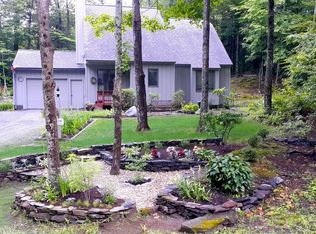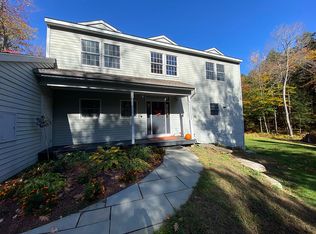Closed
Listed by:
Derek Cosentino,
Four Seasons Sotheby's Int'l Realty 603-643-6070
Bought with: KW Vermont
$875,000
185 Bentley Road #5408, Hartford, VT 05059
5beds
4,192sqft
Single Family Residence
Built in 2004
0.99 Acres Lot
$1,004,000 Zestimate®
$209/sqft
$5,807 Estimated rent
Home value
$1,004,000
$934,000 - $1.08M
$5,807/mo
Zestimate® history
Loading...
Owner options
Explore your selling options
What's special
Open and airy five bedroom four and one half bath Contemporary home tucked into lovely hardwoods and walking distance to the Quechee section 5C trails. Superb design with the convenience of the primary suite on the main level and two additional bedrooms each on the top and lower level. You will truly enjoy the floor-to-ceiling stone fireplace with a handsome wood mantel surrounded by rich Brazilian cherry wood floors. Generously proportioned windows allow the outdoors to flow into the living space and an open concept creates a wonderfully smooth flow from one space to the next. Large social kitchen with sleek granite countertops and kitchen island captures your attention and gives you easy access to the screened porch for fun summer dinners. Set back from Bentley Road, this warm home holds you and your friends in quiet comfort. Fabulous layout for entertaining a few friends, hosting a large gathering, or getting together for the big game. Plenty of space for your toys in the oversized garage to tackle the activities of every season. Original owners of this meticulously cared for home in a great neighborhood within the wonderful Quechee community.
Zillow last checked: 8 hours ago
Listing updated: September 06, 2023 at 07:20am
Listed by:
Derek Cosentino,
Four Seasons Sotheby's Int'l Realty 603-643-6070
Bought with:
KW Vermont
Source: PrimeMLS,MLS#: 4956837
Facts & features
Interior
Bedrooms & bathrooms
- Bedrooms: 5
- Bathrooms: 5
- Full bathrooms: 3
- 3/4 bathrooms: 1
- 1/2 bathrooms: 1
Heating
- Propane, Baseboard, Hot Water
Cooling
- Mini Split
Appliances
- Included: Gas Cooktop, Dishwasher, Disposal, Dryer, Microwave, Wall Oven, Refrigerator, Washer, Water Heater off Boiler
- Laundry: 1st Floor Laundry
Features
- Central Vacuum, Cathedral Ceiling(s), Ceiling Fan(s), Kitchen Island, Primary BR w/ BA
- Flooring: Carpet, Hardwood, Tile
- Basement: Daylight,Finished,Full,Walkout,Interior Entry
- Number of fireplaces: 1
- Fireplace features: Gas, 1 Fireplace
Interior area
- Total structure area: 4,438
- Total interior livable area: 4,192 sqft
- Finished area above ground: 2,748
- Finished area below ground: 1,444
Property
Parking
- Total spaces: 2
- Parking features: Gravel, Auto Open, Direct Entry, Attached
- Garage spaces: 2
Features
- Levels: Two
- Stories: 2
- Patio & porch: Screened Porch
- Exterior features: Deck
- Frontage length: Road frontage: 100
Lot
- Size: 0.99 Acres
- Features: Landscaped, Level
Details
- Zoning description: QMP
Construction
Type & style
- Home type: SingleFamily
- Architectural style: Contemporary
- Property subtype: Single Family Residence
Materials
- Wood Frame, Clapboard Exterior
- Foundation: Concrete
- Roof: Asphalt Shingle
Condition
- New construction: No
- Year built: 2004
Utilities & green energy
- Electric: 200+ Amp Service, Circuit Breakers
- Sewer: Public Sewer
- Utilities for property: Cable
Community & neighborhood
Location
- Region: Hartford
- Subdivision: QLLA
HOA & financial
Other financial information
- Additional fee information: Fee: $7500
Other
Other facts
- Road surface type: Dirt, Paved
Price history
| Date | Event | Price |
|---|---|---|
| 8/31/2023 | Sold | $875,000$209/sqft |
Source: | ||
| 8/22/2023 | Contingent | $875,000$209/sqft |
Source: | ||
| 6/13/2023 | Listed for sale | $875,000$209/sqft |
Source: | ||
Public tax history
Tax history is unavailable.
Neighborhood: 05047
Nearby schools
GreatSchools rating
- 6/10Ottauquechee SchoolGrades: PK-5Distance: 1.6 mi
- 7/10Hartford Memorial Middle SchoolGrades: 6-8Distance: 5.3 mi
- 7/10Hartford High SchoolGrades: 9-12Distance: 5.3 mi
Schools provided by the listing agent
- District: Hartford School District
Source: PrimeMLS. This data may not be complete. We recommend contacting the local school district to confirm school assignments for this home.
Get pre-qualified for a loan
At Zillow Home Loans, we can pre-qualify you in as little as 5 minutes with no impact to your credit score.An equal housing lender. NMLS #10287.

