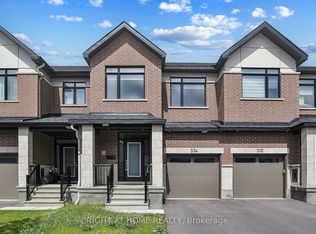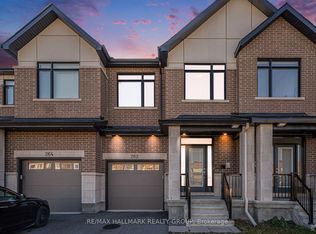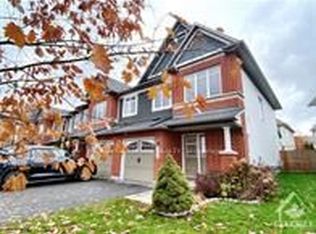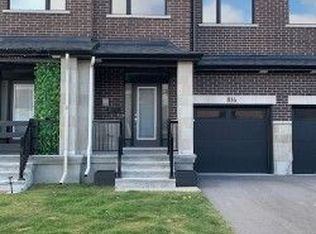This popular Minto Tahoe End model is almost 2100sf, back onto St. Joseph High school without rear neighbors and sitting on a pie-shaped lot. It has hardwood floor throughout and the main level has 9ft ceilings and an open concept layout. The bright and modern kitchen is complemented by the warm evening sun coming through the west-facing windows. The kitchen includes a quartz island and high-end appliances. Large size bedrooms are a given and laundry room is on the second floor. The finished basement is the perfect size for entertainment, a home gym, or both! The house is a 10 mins walk from C.M Marketplace, and steps from public transit. The Riversbend community, conveniently placed for schools and shopping, is also surrounded by beautiful green spaces, walking trails, and bike paths. Rental Application, Photo ID, Employment Verification, Credit Report Required with Offers. Preferred no pets and no smoking. Vacant and easy to show!
This property is off market, which means it's not currently listed for sale or rent on Zillow. This may be different from what's available on other websites or public sources.



