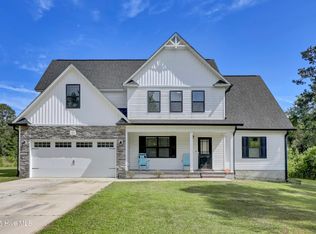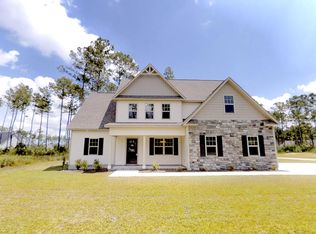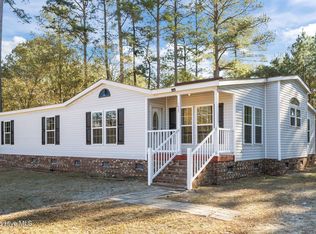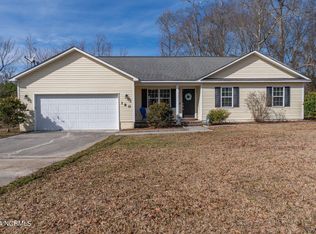8.4 ACRE LOT! Bring your horses! The Clarissa floor plan offers space & grandeur unlike any other. This 4 bedroom, 3 bathroom home is just what you've been looking for. Upon entering, you're greeted with an open, 2-story foyer and beautiful LVP flooring. The foyer is flanked by two keeping rooms, one of which has an elegant bay window. The spacious living area has a fireplace that perfect for those cozy nights, and is open to the kitchen and breakfast area. The large kitchen has plenty of counter and cabinet space and also has an island for additional counter and storage space. The breakfast area overlooks the covered patio and backyard and will be your favorite place to enjoy a cup of coffee. Downstairs you'll also find a bedroom and a full bathroom, perfect for a mother in law or
This property is off market, which means it's not currently listed for sale or rent on Zillow. This may be different from what's available on other websites or public sources.




