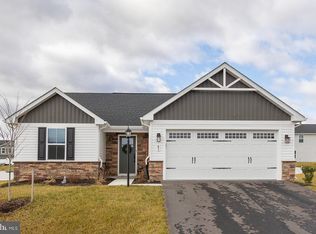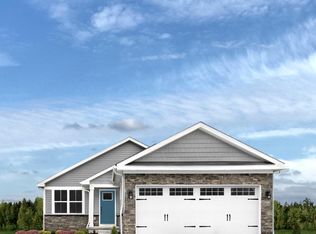Sold for $395,000
$395,000
185 Bait Rd, Inwood, WV 25428
3beds
1,559sqft
Single Family Residence
Built in 2022
8,625 Square Feet Lot
$409,300 Zestimate®
$253/sqft
$2,045 Estimated rent
Home value
$409,300
$368,000 - $454,000
$2,045/mo
Zestimate® history
Loading...
Owner options
Explore your selling options
What's special
Back on market--now is your chance! Pristine rancher on a corner lot, only two years old and in excellent condition! Wonderful covered porch, patio, and garden beds in the back. This lot backs to a landscaping berm that makes for a private back yard (no houses behind!), and the side yard feels extra wide due to the common area running along it. The family room is extra cozy with an electric fireplace. The kitchen features quartz countertops, a pantry, and stainless appliances. The primary suite has a walk-in closet and attached bath with dual vanities. Two other bedrooms, a bathroom, and laundry room complete the main level. Downstairs is a large unfinished basement, with an egress window and 3-piece rough-in, which gives you the ability to add another bedroom and bathroom! Perfect home for anyone looking for one-level living with lots of storage in the basement! Schedule your showing today!
Zillow last checked: 8 hours ago
Listing updated: January 20, 2026 at 10:02am
Listed by:
Josh Beall 703-975-2046,
Corcoran McEnearney,
Co-Listing Agent: Jess Derr 304-449-4911,
Corcoran McEnearney
Bought with:
Leah Clowser, 0225048720
RE/MAX Roots
Source: Bright MLS,MLS#: WVBE2035804
Facts & features
Interior
Bedrooms & bathrooms
- Bedrooms: 3
- Bathrooms: 2
- Full bathrooms: 2
- Main level bathrooms: 2
- Main level bedrooms: 3
Primary bedroom
- Features: Flooring - Carpet, Walk-In Closet(s), Attached Bathroom
- Level: Main
- Area: 180 Square Feet
- Dimensions: 12 x 15
Bedroom 2
- Features: Flooring - Carpet, Walk-In Closet(s)
- Level: Main
- Area: 144 Square Feet
- Dimensions: 12 x 12
Bedroom 3
- Features: Flooring - Carpet
- Level: Main
- Area: 121 Square Feet
- Dimensions: 11 x 11
Primary bathroom
- Features: Double Sink, Flooring - Tile/Brick
- Level: Main
Bathroom 1
- Features: Flooring - Tile/Brick, Bathroom - Tub Shower
- Level: Main
Basement
- Features: Basement - Unfinished
- Level: Lower
- Area: 1287 Square Feet
- Dimensions: 39 x 33
Dining room
- Features: Dining Area, Flooring - Luxury Vinyl Plank
- Level: Main
- Area: 165 Square Feet
- Dimensions: 11 x 15
Great room
- Features: Flooring - Luxury Vinyl Plank
- Level: Main
- Area: 270 Square Feet
- Dimensions: 18 x 15
Kitchen
- Features: Dining Area, Kitchen Island, Kitchen - Electric Cooking, Pantry, Countertop(s) - Quartz, Flooring - Luxury Vinyl Plank
- Level: Main
- Area: 150 Square Feet
- Dimensions: 10 x 15
Laundry
- Features: Flooring - Tile/Brick
- Level: Main
Heating
- ENERGY STAR Qualified Equipment, Heat Pump, Programmable Thermostat, Electric
Cooling
- Central Air, ENERGY STAR Qualified Equipment, Programmable Thermostat, Electric
Appliances
- Included: Microwave, Dishwasher, Disposal, Energy Efficient Appliances, Exhaust Fan, Oven/Range - Electric, Refrigerator, Stainless Steel Appliance(s), Water Heater, Electric Water Heater
- Laundry: Hookup, Main Level, Washer/Dryer Hookups Only, Laundry Room
Features
- Open Floorplan, Kitchen Island, Pantry, Primary Bath(s), Recessed Lighting, Bathroom - Tub Shower, Upgraded Countertops, Bathroom - Stall Shower, Entry Level Bedroom, Walk-In Closet(s), Dry Wall
- Flooring: Luxury Vinyl, Carpet
- Windows: Window Treatments
- Basement: Full,Unfinished
- Number of fireplaces: 1
- Fireplace features: Electric
Interior area
- Total structure area: 3,118
- Total interior livable area: 1,559 sqft
- Finished area above ground: 1,559
- Finished area below ground: 0
Property
Parking
- Total spaces: 4
- Parking features: Garage Faces Front, Garage Door Opener, Asphalt, Attached, Driveway
- Attached garage spaces: 2
- Uncovered spaces: 2
Accessibility
- Accessibility features: Accessible Doors, Accessible Hallway(s), Accessible Electrical and Environmental Controls, Doors - Lever Handle(s)
Features
- Levels: Two
- Stories: 2
- Patio & porch: Porch
- Pool features: None
Lot
- Size: 8,625 sqft
- Features: Corner Lot, Front Yard, Rear Yard
Details
- Additional structures: Above Grade, Below Grade
- Parcel number: 0207007A00980000
- Zoning: RESIDENTIAL
- Special conditions: Third Party Approval
Construction
Type & style
- Home type: SingleFamily
- Architectural style: Ranch/Rambler
- Property subtype: Single Family Residence
Materials
- Vinyl Siding
- Foundation: Concrete Perimeter
- Roof: Architectural Shingle
Condition
- Excellent
- New construction: No
- Year built: 2022
Details
- Builder model: Grand Cayman Basement
Utilities & green energy
- Sewer: Public Sewer
- Water: Public
- Utilities for property: Underground Utilities, Cable
Community & neighborhood
Location
- Region: Inwood
- Subdivision: South Brook
HOA & financial
HOA
- Has HOA: Yes
- HOA fee: $51 monthly
- Services included: Common Area Maintenance, Road Maintenance, Snow Removal, Trash
- Association name: SOUTH BROOK PROPERTY OWNERS ASSOCIATION
Other
Other facts
- Listing agreement: Exclusive Right To Sell
- Listing terms: FHA,Cash,Conventional,USDA Loan,VA Loan
- Ownership: Fee Simple
- Road surface type: Paved
Price history
| Date | Event | Price |
|---|---|---|
| 4/3/2025 | Sold | $395,000$253/sqft |
Source: | ||
| 3/29/2025 | Listing removed | $395,000$253/sqft |
Source: | ||
| 1/29/2025 | Contingent | $395,000$253/sqft |
Source: | ||
| 1/28/2025 | Listed for sale | $395,000$253/sqft |
Source: | ||
| 1/20/2025 | Contingent | $395,000$253/sqft |
Source: | ||
Public tax history
| Year | Property taxes | Tax assessment |
|---|---|---|
| 2025 | $2,480 +0.8% | $203,940 +1.7% |
| 2024 | $2,461 +16.7% | $200,520 +20.1% |
| 2023 | $2,110 | $166,920 |
Find assessor info on the county website
Neighborhood: 25428
Nearby schools
GreatSchools rating
- NAValley View Elementary SchoolGrades: PK-2Distance: 1.3 mi
- 5/10Musselman Middle SchoolGrades: 6-8Distance: 2.7 mi
- 8/10Musselman High SchoolGrades: 9-12Distance: 2.2 mi
Schools provided by the listing agent
- District: Berkeley County Schools
Source: Bright MLS. This data may not be complete. We recommend contacting the local school district to confirm school assignments for this home.
Get a cash offer in 3 minutes
Find out how much your home could sell for in as little as 3 minutes with a no-obligation cash offer.
Estimated market value$409,300
Get a cash offer in 3 minutes
Find out how much your home could sell for in as little as 3 minutes with a no-obligation cash offer.
Estimated market value
$409,300

