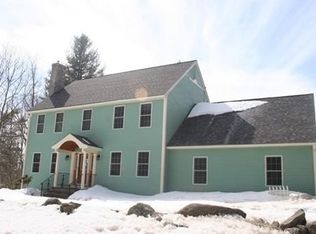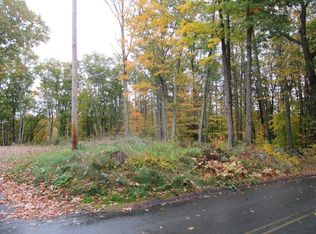Immaculate Ranch Home one level living you been waiting for in Phillipston!!! Featuring spacious living, kitchen & dining open concept. Slider opening to private decks over looking back yard and conservation lands. Enjoy the ultra-modern kitchen with Center Island, gorgeous tile floor, stainless appliances for entertaining friends and guest. There are three beds with new laminate flooring and full bath with tile floor. Plus the bonus room for fun times with outside access to back yard and decks. Recent roof, siding, heating system w/superstorage, well pump, storage tank and septic system, Meticulously Maintained! Minutes from Route 2 and commuter routes. Get that peace and quiet you deserve.
This property is off market, which means it's not currently listed for sale or rent on Zillow. This may be different from what's available on other websites or public sources.

