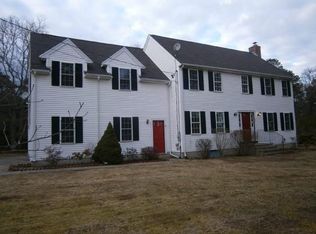Welcome to this spacious Colonial Style home which has been very well maintained. Plenty of room for family and guests. In addiiton to your spacious yard, your own field of dreams Heritage Park is your neighbor. There is a separate free standing workshop/garage on the property as well. Space above the workshop for various uses. Spacious front and back yard for enjoyment of the outdoors complete with granite fire pit and above ground pool Sale is subject to Sellers obtaining suitable housing.
This property is off market, which means it's not currently listed for sale or rent on Zillow. This may be different from what's available on other websites or public sources.

