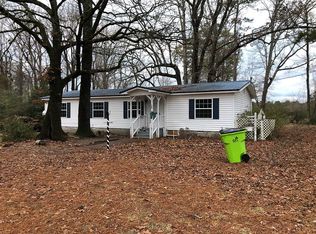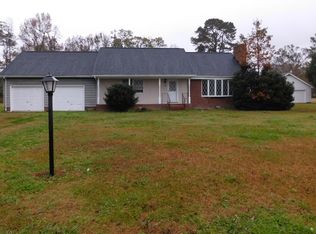Sold for $155,000
$155,000
185 Arrington Road, Vanceboro, NC 28586
3beds
1,526sqft
Manufactured Home
Built in 1999
1.03 Acres Lot
$154,000 Zestimate®
$102/sqft
$1,778 Estimated rent
Home value
$154,000
$140,000 - $169,000
$1,778/mo
Zestimate® history
Loading...
Owner options
Explore your selling options
What's special
Welcome to your peaceful escape at 185 Arrington Road—a spacious double-wide mobile home nestled on 1.03 acres of quiet, open land. With 3 bedrooms, 2 bathrooms, and an inviting open floor plan, this home offers the perfect blend of comfort and country charm.
Head inside to a warm and welcoming living room, complete with a cozy fireplace that invites you to unwind on cool evenings. The kitchen is well-appointed with a refrigerator, range, and dishwasher, and flows effortlessly into the dining room—perfect for gathering with family or entertaining guests.
Enjoy the ease of everyday living with large closets throughout and a washer and dryer that conveys. Head outside to explore the expansive yard, where you'll find not just space to roam, but also outdoor storage buildings that offer plenty of room for tools, hobbies, or equipment.
Whether you're dreaming of a peaceful retreat, a place to grow a garden, or simply more space to call your own, this property offers the freedom of country living with the convenience of a well-designed home.
Zillow last checked: 8 hours ago
Listing updated: September 30, 2025 at 11:25am
Listed by:
The DONNA AND TEAM NEW BERN 252-636-6595,
Keller Williams Realty,
MARY SILVER 252-675-5050,
Keller Williams Realty
Bought with:
Sophia Malachefski, 352588
Salt and Stone Property Group
Madeline Barrett, 319939
Salt and Stone Property Group
Source: Hive MLS,MLS#: 100514714 Originating MLS: Neuse River Region Association of Realtors
Originating MLS: Neuse River Region Association of Realtors
Facts & features
Interior
Bedrooms & bathrooms
- Bedrooms: 3
- Bathrooms: 2
- Full bathrooms: 2
Primary bedroom
- Level: First
- Dimensions: 11 x 15
Bedroom 2
- Level: First
- Dimensions: 11 x 12
Bedroom 3
- Level: First
- Dimensions: 11 x 12
Dining room
- Level: First
- Dimensions: 9 x 10
Family room
- Level: First
- Dimensions: 10 x 17
Kitchen
- Level: First
- Dimensions: 10 x 14
Living room
- Level: First
- Dimensions: 11 x 18
Heating
- Heat Pump, Electric
Cooling
- Central Air, Heat Pump
Appliances
- Included: Electric Oven, Washer, Refrigerator, Dryer, Dishwasher
- Laundry: Laundry Room
Features
- Master Downstairs, High Ceilings, Blinds/Shades
- Flooring: Laminate
Interior area
- Total structure area: 1,526
- Total interior livable area: 1,526 sqft
Property
Parking
- Parking features: On Site, Unpaved
Accessibility
- Accessibility features: Accessible Approach with Ramp
Features
- Levels: One
- Stories: 1
- Patio & porch: Deck
- Pool features: None
- Fencing: Wood
Lot
- Size: 1.03 Acres
Details
- Additional structures: Shed(s)
- Parcel number: 1045 4000
- Zoning: RESIDENTIAL
- Special conditions: Standard
Construction
Type & style
- Home type: MobileManufactured
- Property subtype: Manufactured Home
Materials
- Vinyl Siding
- Foundation: Permanent
- Roof: Shingle
Condition
- New construction: No
- Year built: 1999
Utilities & green energy
- Sewer: Septic Tank
- Water: Public
- Utilities for property: Other
Community & neighborhood
Location
- Region: Vanceboro
- Subdivision: Not In Subdivision
Other
Other facts
- Listing agreement: Exclusive Right To Sell
- Listing terms: Cash,Conventional,FHA,USDA Loan,VA Loan
Price history
| Date | Event | Price |
|---|---|---|
| 8/21/2025 | Sold | $155,000$102/sqft |
Source: | ||
| 7/23/2025 | Contingent | $155,000$102/sqft |
Source: | ||
| 7/8/2025 | Price change | $155,000-3.1%$102/sqft |
Source: | ||
| 6/20/2025 | Listed for sale | $160,000+166.7%$105/sqft |
Source: | ||
| 3/25/2020 | Sold | $60,000-10.4%$39/sqft |
Source: | ||
Public tax history
| Year | Property taxes | Tax assessment |
|---|---|---|
| 2024 | $718 +3.2% | $104,790 |
| 2023 | $695 | $104,790 +53.5% |
| 2022 | -- | $68,280 +251.4% |
Find assessor info on the county website
Neighborhood: 28586
Nearby schools
GreatSchools rating
- 5/10Vanceboro-Farm Life ElementaryGrades: PK-5Distance: 1.3 mi
- 4/10West Craven MiddleGrades: 6-8Distance: 8.7 mi
- 2/10West Craven HighGrades: 9-12Distance: 5.7 mi
Schools provided by the listing agent
- Elementary: Vanceboro Farm Life
- Middle: West Craven
- High: West Craven
Source: Hive MLS. This data may not be complete. We recommend contacting the local school district to confirm school assignments for this home.
Sell for more on Zillow
Get a Zillow Showcase℠ listing at no additional cost and you could sell for .
$154,000
2% more+$3,080
With Zillow Showcase(estimated)$157,080

