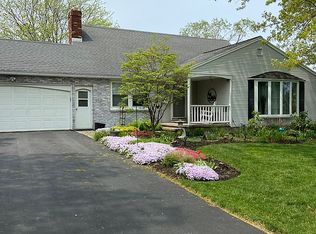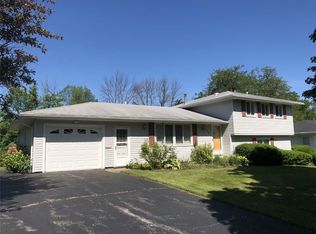Closed
$253,500
185 Arcadia Pkwy, Rochester, NY 14612
3beds
1,728sqft
Single Family Residence
Built in 1965
0.29 Acres Lot
$266,800 Zestimate®
$147/sqft
$2,942 Estimated rent
Home value
$266,800
$243,000 - $291,000
$2,942/mo
Zestimate® history
Loading...
Owner options
Explore your selling options
What's special
WAIT TILL YOU SEE THIS ONE!! IMPECCABLE HOME IN A GREAT LOCATION**BEAUTIFUL HARDWOODS, UPDATED KITCHEN, OPEN FLOORPLAN**ADDITIONAL FAMILY ROOM AND OFFICE/BEDROOM OFF THE FAMILY ROOM(NOT IN TOWN SF)**UPDATED BATH**NEW VINYL WINDOWS THROUGHOUT**TEAR OFF ROOF(2019), FURNACE/CENTRAL AIR, HOT WATER TANK(2013), PRIVATE BACKYARD, POOL SOLD AS-IS, SELLER HASN'T USED IT IN YEARS. **WHAT A NICE VALUE**HURRY THOUGH! DELAYED SHOWINGS UNTIL THURSDAY 7/6 @ 10AM. DELAYED NEGOTIATIONS UNTIL TUESDAY 7/11 @ 2PM.
Zillow last checked: 8 hours ago
Listing updated: September 13, 2023 at 09:52am
Listed by:
Hollis A. Creek 585-400-4000,
Howard Hanna
Bought with:
Melissa Belpanno, 10401301000
Keller Williams Realty Greater Rochester
Source: NYSAMLSs,MLS#: R1481248 Originating MLS: Rochester
Originating MLS: Rochester
Facts & features
Interior
Bedrooms & bathrooms
- Bedrooms: 3
- Bathrooms: 3
- Full bathrooms: 2
- 1/2 bathrooms: 1
- Main level bathrooms: 1
Heating
- Gas, Forced Air
Cooling
- Central Air
Appliances
- Included: Dryer, Dishwasher, Exhaust Fan, Electric Oven, Electric Range, Disposal, Gas Water Heater, Microwave, Refrigerator, Range Hood, Washer
- Laundry: Main Level
Features
- Separate/Formal Dining Room, Eat-in Kitchen, Separate/Formal Living Room, Programmable Thermostat
- Flooring: Carpet, Hardwood, Varies
- Basement: Full,Sump Pump
- Number of fireplaces: 1
Interior area
- Total structure area: 1,728
- Total interior livable area: 1,728 sqft
Property
Parking
- Total spaces: 2
- Parking features: Attached, Electricity, Garage
- Attached garage spaces: 2
Features
- Levels: One
- Stories: 1
- Patio & porch: Patio
- Exterior features: Blacktop Driveway, Pool, Patio
- Pool features: In Ground
Lot
- Size: 0.29 Acres
- Dimensions: 80 x 160
- Features: Residential Lot
Details
- Parcel number: 2628000461000002013000
- Special conditions: Standard
Construction
Type & style
- Home type: SingleFamily
- Architectural style: Split Level
- Property subtype: Single Family Residence
Materials
- Vinyl Siding
- Foundation: Block
Condition
- Resale
- Year built: 1965
Utilities & green energy
- Electric: Circuit Breakers
- Sewer: Connected
- Water: Connected, Public
- Utilities for property: Cable Available, Sewer Connected, Water Connected
Community & neighborhood
Location
- Region: Rochester
- Subdivision: Ontario Park Sec 04
Other
Other facts
- Listing terms: Cash,Conventional
Price history
| Date | Event | Price |
|---|---|---|
| 9/8/2023 | Sold | $253,500+33.5%$147/sqft |
Source: | ||
| 7/13/2023 | Pending sale | $189,900$110/sqft |
Source: | ||
| 6/29/2023 | Listed for sale | $189,900$110/sqft |
Source: | ||
Public tax history
| Year | Property taxes | Tax assessment |
|---|---|---|
| 2024 | -- | $111,200 |
| 2023 | -- | $111,200 +5.6% |
| 2022 | -- | $105,300 |
Find assessor info on the county website
Neighborhood: 14612
Nearby schools
GreatSchools rating
- 6/10Paddy Hill Elementary SchoolGrades: K-5Distance: 0.4 mi
- 5/10Arcadia Middle SchoolGrades: 6-8Distance: 0.3 mi
- 6/10Arcadia High SchoolGrades: 9-12Distance: 0.3 mi
Schools provided by the listing agent
- District: Greece
Source: NYSAMLSs. This data may not be complete. We recommend contacting the local school district to confirm school assignments for this home.

