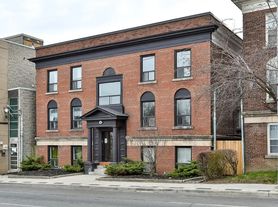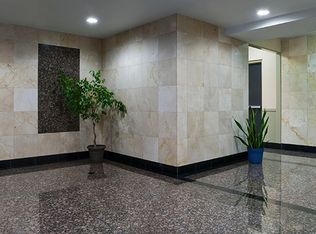Nestled Is The Heart Of St Clair West Village, This Bright And Spacious 2 Bedroom, 2 Bathroom Corner Unit Offers Unobstructed North Easterly Views. The Split Floorplan Allows For A Seamless Flow With 9' Ceilings, Floor To Ceiling Windows, Wide Plank Vinyl Flooring Throughout, Custom Closet Organizers And Roller Shades. Generously Proportioned Living/ Dining Room With A Walkout To The Balcony. The Chef's Kitchen Features Integrated Appliances, Breakfast Bar And Quartz Countertops. Oversized Primary Bedroom With A 4-Piece Ensuite And Walk In Closet With Custom Closet Organizers. Large Second Bedroom With A Juliet Balcony. Incredible Building Amenities Including: Party Room, Gas BBQ, Rooftop Terrace, Gym, Temperature-Controlled Wine Cellar And A Co-Working Space. Located Steps To Public Transit, Restaurants, Grocery Stores, Parks And Some Of The Finest Schools In The City. 1 Oversized Parking Spot And 1 Large Storage Locker Incl
Apartment for rent
C$3,350/mo
185 Alberta Ave #802, Toronto, ON M6C 0A5
2beds
Price may not include required fees and charges.
Apartment
Available now
-- Pets
Central air
Ensuite laundry
1 Parking space parking
Natural gas, forced air
What's special
Corner unitUnobstructed north easterly viewsSplit floorplanFloor to ceiling windowsWide plank vinyl flooringCustom closet organizersRoller shades
- 3 days |
- -- |
- -- |
Travel times
Looking to buy when your lease ends?
Consider a first-time homebuyer savings account designed to grow your down payment with up to a 6% match & a competitive APY.
Facts & features
Interior
Bedrooms & bathrooms
- Bedrooms: 2
- Bathrooms: 2
- Full bathrooms: 2
Heating
- Natural Gas, Forced Air
Cooling
- Central Air
Appliances
- Laundry: Ensuite
Features
- Walk In Closet
Property
Parking
- Total spaces: 1
- Details: Contact manager
Features
- Exterior features: Balcony, Ensuite, Heating system: Forced Air, Heating: Gas, Library, Lot Features: Library, Park, Public Transit, School, Open Balcony, Park, Public Transit, School, TSCC, Underground, Walk In Closet, Water included in rent
Construction
Type & style
- Home type: Apartment
- Property subtype: Apartment
Utilities & green energy
- Utilities for property: Water
Community & HOA
Location
- Region: Toronto
Financial & listing details
- Lease term: Contact For Details
Price history
Price history is unavailable.
Neighborhood: Oakwood
There are 3 available units in this apartment building

