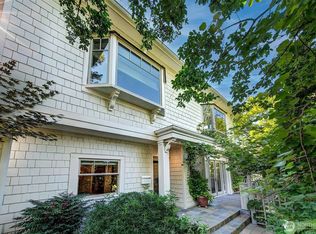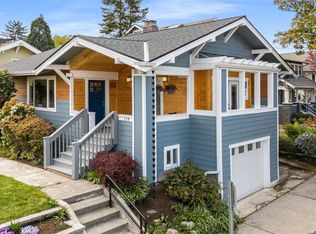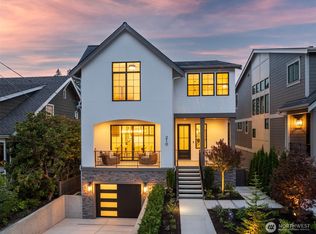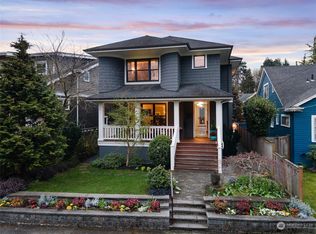Sold
Listed by:
Scott Whittlesey,
Windermere Real Estate/East
Bought with: COMPASS
$2,600,000
185 36th Avenue E, Seattle, WA 98112
4beds
2,810sqft
Single Family Residence
Built in 1925
3,998.81 Square Feet Lot
$2,418,300 Zestimate®
$925/sqft
$5,957 Estimated rent
Home value
$2,418,300
$2.27M - $2.59M
$5,957/mo
Zestimate® history
Loading...
Owner options
Explore your selling options
What's special
Custom Denny Blaine Renovation - Original 1925 bungalow completely reimagined by brilliant Picard Okano Workshop. Reconstructed w/ top quality materials to bring a fresh, open concept to a beloved style home. Quiet street location, minutes from Bush & Epiphany schools + Madrona, Madison Park & Leschi. Indoor/outdoor entertaining highlighted by Kitchen Nana Window & oversized Trex deck. Wolf & Sub Zero appliances + A/C. Primary bedroom w/ custom design details & oversized closet. Basement bonus room ready for play or work. Low maintenance landscape design by Cambium. High-end turf and raised beds are fun & easy all year. New larger driveway & walkways. All new systems, fixtures & materials throughout. All construction info available.
Zillow last checked: 8 hours ago
Listing updated: February 22, 2023 at 04:41pm
Offers reviewed: Feb 07
Listed by:
Scott Whittlesey,
Windermere Real Estate/East
Bought with:
Katherine Roberts, 24003105
COMPASS
Source: NWMLS,MLS#: 2032503
Facts & features
Interior
Bedrooms & bathrooms
- Bedrooms: 4
- Bathrooms: 4
- Full bathrooms: 3
- 1/2 bathrooms: 1
Primary bedroom
- Level: Upper
Bedroom
- Level: Lower
Bedroom
- Level: Upper
Bedroom
- Level: Lower
Bathroom full
- Level: Lower
Bathroom full
- Level: Upper
Bathroom full
- Level: Upper
Other
- Level: Main
Bonus room
- Level: Lower
Dining room
- Level: Main
Entry hall
- Level: Main
Family room
- Level: Main
Great room
- Level: Main
Kitchen with eating space
- Level: Main
Living room
- Level: Main
Utility room
- Level: Lower
Heating
- Has Heating (Unspecified Type)
Cooling
- Has cooling: Yes
Appliances
- Included: Dishwasher_, Double Oven, Dryer, GarbageDisposal_, Microwave_, Refrigerator_, StoveRange_, Washer, Dishwasher, Garbage Disposal, Microwave, Refrigerator, StoveRange, Water Heater: Electric, Water Heater Location: Basement Utility Closet
Features
- Bath Off Primary, Dining Room, High Tech Cabling
- Flooring: Ceramic Tile, See Remarks, Vinyl Plank, Carpet
- Windows: Double Pane/Storm Window, Skylight(s)
- Basement: Finished
- Number of fireplaces: 1
- Fireplace features: Wood Burning, Main Level: 1, FirePlace
Interior area
- Total structure area: 2,810
- Total interior livable area: 2,810 sqft
Property
Parking
- Total spaces: 1
- Parking features: Attached Garage
- Attached garage spaces: 1
Features
- Levels: Two
- Stories: 2
- Entry location: Main
- Patio & porch: Central A/C, Forced Air, Heat Pump, Ceramic Tile, Wall to Wall Carpet, Bath Off Primary, Double Pane/Storm Window, Dining Room, High Tech Cabling, Skylight(s), Sprinkler System, Vaulted Ceiling(s), Walk-In Closet(s), FirePlace, Water Heater
- Has view: Yes
- View description: Territorial
Lot
- Size: 3,998 sqft
- Dimensions: 100' x 40'
- Features: Paved, Secluded, Sidewalk, Cable TV, Deck, Electric Car Charging, Fenced-Fully, Gas Available, High Speed Internet, Patio, Sprinkler System, Stable
- Topography: Level
Details
- Parcel number: 1778500595
- Zoning description: Jurisdiction: City
- Special conditions: Standard
Construction
Type & style
- Home type: SingleFamily
- Architectural style: Traditional
- Property subtype: Single Family Residence
Materials
- Wood Siding
- Foundation: Poured Concrete, Slab
- Roof: Composition
Condition
- Very Good
- Year built: 1925
- Major remodel year: 2019
Details
- Builder name: RR&A & West Bellevue Construction
Utilities & green energy
- Electric: Company: Seattle City Light
- Sewer: Sewer Connected, Company: Seattle Public Utilities
- Water: Public, Company: City of Seattle
- Utilities for property: Xfinity, Xfinity
Green energy
- Energy efficient items: High Efficiency (Unspecified), Advanced Wall
Community & neighborhood
Location
- Region: Seattle
- Subdivision: Denny Blaine
Other
Other facts
- Listing terms: Cash Out,Conventional
- Cumulative days on market: 824 days
Price history
| Date | Event | Price |
|---|---|---|
| 2/21/2023 | Sold | $2,600,000+8.3%$925/sqft |
Source: | ||
| 2/5/2023 | Pending sale | $2,400,000$854/sqft |
Source: | ||
| 2/2/2023 | Listed for sale | $2,400,000+251.4%$854/sqft |
Source: | ||
| 4/15/2015 | Sold | $683,000+5.1%$243/sqft |
Source: | ||
| 3/18/2015 | Pending sale | $650,000$231/sqft |
Source: Windermere Real Estate/Capitol Hill, Inc. #750755 | ||
Public tax history
| Year | Property taxes | Tax assessment |
|---|---|---|
| 2024 | $17,739 +5.7% | $1,865,000 +4% |
| 2023 | $16,784 +8.9% | $1,794,000 -2.3% |
| 2022 | $15,418 +20.1% | $1,836,000 +31.3% |
Find assessor info on the county website
Neighborhood: Denny - Blaine
Nearby schools
GreatSchools rating
- 7/10McGilvra Elementary SchoolGrades: K-5Distance: 1 mi
- 7/10Edmonds S. Meany Middle SchoolGrades: 6-8Distance: 0.8 mi
- 8/10Garfield High SchoolGrades: 9-12Distance: 1.2 mi
Schools provided by the listing agent
- Elementary: Mc Gilvra
- Middle: Meany Mid
- High: Garfield High
Source: NWMLS. This data may not be complete. We recommend contacting the local school district to confirm school assignments for this home.
Sell for more on Zillow
Get a free Zillow Showcase℠ listing and you could sell for .
$2,418,300
2% more+ $48,366
With Zillow Showcase(estimated)
$2,466,666


