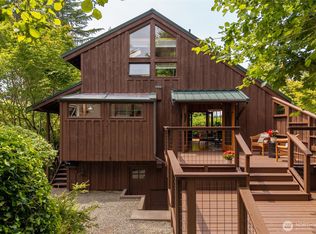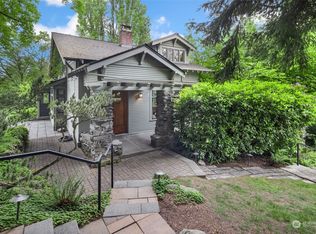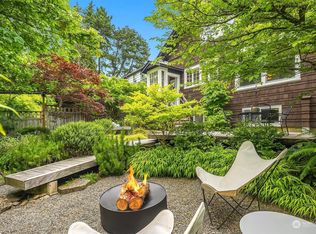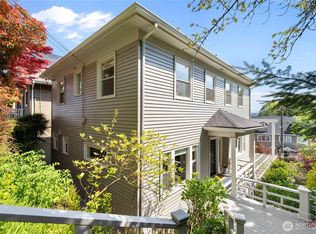Sold
Listed by:
Spafford Robbins,
COMPASS,
Gina Hasson,
COMPASS
Bought with: COMPASS
$3,540,000
185 34th Avenue E, Seattle, WA 98112
4beds
3,570sqft
Single Family Residence
Built in 2006
6,076.62 Square Feet Lot
$3,447,900 Zestimate®
$992/sqft
$6,652 Estimated rent
Home value
$3,447,900
$3.17M - $3.76M
$6,652/mo
Zestimate® history
Loading...
Owner options
Explore your selling options
What's special
Nestled on a quiet street in the coveted Denny Blaine neighborhood, this exquisite home redefines luxury living! The gourmet chef's kitchen dazzles w/ top-of-the-line Wolf, Miele & Sub-Zero, flowing seamlessly to a heated all-season deck—ideal for year-round entertaining! Chic living, dining & great rooms create a sophisticated backdrop, enhanced by custom designer lighting that captivates. The stunning primary suite is a retreat, w/ views & a spa-like bath. Three additional bedrooms, 2.5 baths & a lower-level media room, this home checks every box! Lush landscaping & serene gardens provide a private oasis. A generous, finished garage offers ample parking & storage. A true WOW at every turn, this jewel radiates joy & sophistication!
Zillow last checked: 8 hours ago
Listing updated: October 21, 2024 at 08:36pm
Offers reviewed: Sep 30
Listed by:
Spafford Robbins,
COMPASS,
Gina Hasson,
COMPASS
Bought with:
Frances Elizabeth Costigan, 45012
COMPASS
Source: NWMLS,MLS#: 2294451
Facts & features
Interior
Bedrooms & bathrooms
- Bedrooms: 4
- Bathrooms: 4
- Full bathrooms: 3
- 1/2 bathrooms: 1
- Main level bathrooms: 1
Primary bedroom
- Level: Second
Bedroom
- Level: Second
Bedroom
- Level: Lower
Bedroom
- Level: Second
Bathroom full
- Level: Second
Bathroom full
- Level: Second
Bathroom full
- Level: Lower
Other
- Level: Main
Dining room
- Level: Main
Entry hall
- Level: Main
Family room
- Level: Main
Kitchen with eating space
- Level: Main
Living room
- Level: Main
Rec room
- Level: Lower
Utility room
- Level: Second
Heating
- Fireplace(s), Forced Air
Cooling
- Central Air
Appliances
- Included: Dishwasher(s), Dryer(s), Disposal, Refrigerator(s), Stove(s)/Range(s), Washer(s), Garbage Disposal
Features
- Bath Off Primary, Dining Room
- Flooring: Ceramic Tile, Hardwood, Carpet
- Doors: French Doors
- Windows: Double Pane/Storm Window
- Basement: Finished
- Number of fireplaces: 1
- Fireplace features: Gas, Main Level: 1, Fireplace
Interior area
- Total structure area: 3,570
- Total interior livable area: 3,570 sqft
Property
Parking
- Total spaces: 2
- Parking features: Attached Garage
- Attached garage spaces: 2
Features
- Levels: Two
- Stories: 2
- Entry location: Main
- Patio & porch: Bath Off Primary, Ceramic Tile, Double Pane/Storm Window, Dining Room, Fireplace, French Doors, Hardwood, Security System, Walk-In Closet(s), Wall to Wall Carpet
- Has view: Yes
- View description: Territorial
Lot
- Size: 6,076 sqft
- Features: Curbs, Paved, Sidewalk, Deck, Fenced-Partially, Gas Available, High Speed Internet, Sprinkler System
- Topography: Level
- Residential vegetation: Garden Space
Details
- Parcel number: 1778500690
- Zoning description: Jurisdiction: City
- Special conditions: Standard
Construction
Type & style
- Home type: SingleFamily
- Architectural style: Craftsman
- Property subtype: Single Family Residence
Materials
- Wood Siding
- Foundation: Poured Concrete
- Roof: Composition
Condition
- Year built: 2006
Utilities & green energy
- Electric: Company: Seattle City Light
- Sewer: Sewer Connected, Company: Seattle Public Utilities
- Water: Public, Company: Seattle Public Utilities
Community & neighborhood
Security
- Security features: Security System
Location
- Region: Seattle
- Subdivision: Denny Blaine
Other
Other facts
- Listing terms: Cash Out,Conventional
- Cumulative days on market: 220 days
Price history
| Date | Event | Price |
|---|---|---|
| 10/21/2024 | Sold | $3,540,000+12.4%$992/sqft |
Source: | ||
| 10/1/2024 | Pending sale | $3,150,000$882/sqft |
Source: | ||
| 9/25/2024 | Listed for sale | $3,150,000+43.2%$882/sqft |
Source: | ||
| 3/17/2016 | Sold | $2,200,000+10%$616/sqft |
Source: NWMLS #912517 | ||
| 10/15/2014 | Listing removed | $5,500$2/sqft |
Source: Gerrard Beattie & Knapp #686624 | ||
Public tax history
| Year | Property taxes | Tax assessment |
|---|---|---|
| 2024 | $21,149 +5.6% | $2,215,000 +3.9% |
| 2023 | $20,023 -0.2% | $2,131,000 -10.7% |
| 2022 | $20,068 +13.3% | $2,387,000 +23.5% |
Find assessor info on the county website
Neighborhood: Denny - Blaine
Nearby schools
GreatSchools rating
- 7/10McGilvra Elementary SchoolGrades: K-5Distance: 1 mi
- 7/10Edmonds S. Meany Middle SchoolGrades: 6-8Distance: 0.7 mi
- 8/10Garfield High SchoolGrades: 9-12Distance: 1.2 mi
Sell for more on Zillow
Get a free Zillow Showcase℠ listing and you could sell for .
$3,447,900
2% more+ $68,958
With Zillow Showcase(estimated)
$3,516,858


