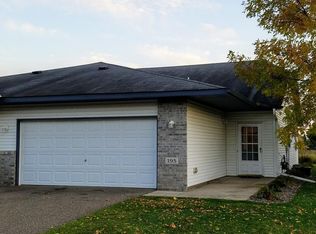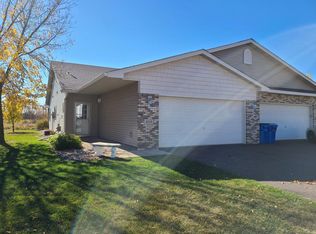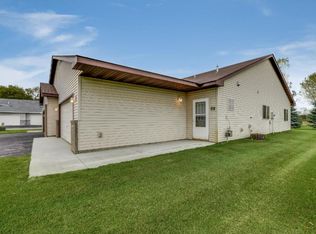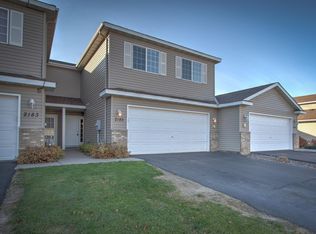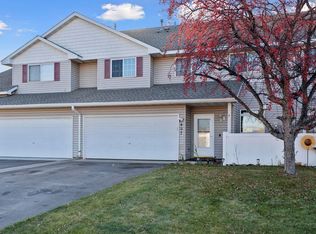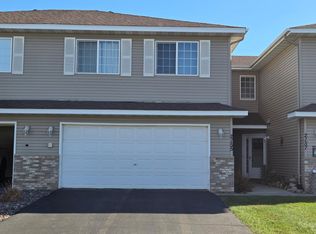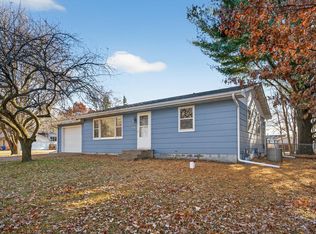Talk about Convenience! This home is located near everything! Local parks, local shopping, local restaurants, trails, clinics, lakes and has a convenient commute to the Twin Cities are right outside your door.
This Handicap/wheel chair accessible, one level living home is located on a corner lot that is maintenance free (association maintains the grounds). The interior boasts vaulted ceilings, an open and expansive floor plan with an oversized four season porch and two car garage. Talk about easy living!
Pending
$249,900
185 21st Ave SW, Cambridge, MN 55008
2beds
1,440sqft
Est.:
Townhouse Side x Side
Built in 2004
5,662.8 Square Feet Lot
$-- Zestimate®
$174/sqft
$110/mo HOA
What's special
Two car garageOversized four season porchOne level livingVaulted ceilingsCorner lot
- 190 days |
- 28 |
- 0 |
Zillow last checked: 8 hours ago
Listing updated: December 05, 2025 at 06:23am
Listed by:
Mike Hilber 651-600-2680,
RE/MAX Advantage Plus,
The Minnesota Real Estate Team 952-649-1456
Source: NorthstarMLS as distributed by MLS GRID,MLS#: 6730798
Facts & features
Interior
Bedrooms & bathrooms
- Bedrooms: 2
- Bathrooms: 1
- Full bathrooms: 1
Rooms
- Room types: Four Season Porch, Dining Room, Bedroom 1, Living Room, Bedroom 2, Kitchen
Bedroom 1
- Level: Main
- Area: 169 Square Feet
- Dimensions: 13x13
Bedroom 2
- Level: Main
- Area: 130 Square Feet
- Dimensions: 13x10
Dining room
- Level: Main
- Area: 130 Square Feet
- Dimensions: 13x10
Other
- Level: Main
- Area: 168 Square Feet
- Dimensions: 12x14
Kitchen
- Level: Main
- Area: 182 Square Feet
- Dimensions: 14x13
Living room
- Level: Main
- Area: 280 Square Feet
- Dimensions: 14x20
Heating
- Forced Air
Cooling
- Central Air
Appliances
- Included: Dishwasher, Dryer, Gas Water Heater, Microwave, Range, Refrigerator, Washer
Features
- Basement: None
- Number of fireplaces: 1
- Fireplace features: Gas
Interior area
- Total structure area: 1,440
- Total interior livable area: 1,440 sqft
- Finished area above ground: 1,440
- Finished area below ground: 0
Property
Parking
- Total spaces: 2
- Parking features: Other
- Garage spaces: 2
- Details: Garage Dimensions (20x26)
Accessibility
- Accessibility features: Customized Wheelchair Accessible, Grab Bars In Bathroom, No Stairs Internal
Features
- Levels: One
- Stories: 1
- Patio & porch: Patio
Lot
- Size: 5,662.8 Square Feet
- Features: Zero Lot Line
Details
- Foundation area: 1440
- Parcel number: 151600300
- Zoning description: Residential-Single Family
Construction
Type & style
- Home type: Townhouse
- Property subtype: Townhouse Side x Side
- Attached to another structure: Yes
Materials
- Vinyl Siding
Condition
- Age of Property: 21
- New construction: No
- Year built: 2004
Utilities & green energy
- Electric: Power Company: East Central Energy
- Gas: Natural Gas
- Sewer: City Sewer/Connected
- Water: City Water/Connected
Community & HOA
Community
- Subdivision: Maple Ridge Twnhms
HOA
- Has HOA: Yes
- Services included: Lawn Care, Professional Mgmt, Trash, Snow Removal
- HOA fee: $110 monthly
- HOA name: Townhomes of Cambridge
- HOA phone: 952-238-1121
Location
- Region: Cambridge
Financial & listing details
- Price per square foot: $174/sqft
- Tax assessed value: $212,900
- Annual tax amount: $2,774
- Date on market: 6/3/2025
- Cumulative days on market: 126 days
Estimated market value
Not available
Estimated sales range
Not available
Not available
Price history
Price history
| Date | Event | Price |
|---|---|---|
| 10/1/2025 | Pending sale | $249,900$174/sqft |
Source: | ||
| 6/3/2025 | Listed for sale | $249,900-3.5%$174/sqft |
Source: | ||
| 5/21/2025 | Listing removed | -- |
Source: Owner Report a problem | ||
| 4/9/2025 | Listed for sale | $259,000+91.3%$180/sqft |
Source: Owner Report a problem | ||
| 7/28/2008 | Sold | $135,400$94/sqft |
Source: | ||
Public tax history
Public tax history
| Year | Property taxes | Tax assessment |
|---|---|---|
| 2024 | $2,778 +3.9% | $204,400 |
| 2023 | $2,674 +12.9% | $204,400 +7.8% |
| 2022 | $2,368 +7.2% | $189,600 |
Find assessor info on the county website
BuyAbility℠ payment
Est. payment
$1,383/mo
Principal & interest
$969
Property taxes
$217
Other costs
$197
Climate risks
Neighborhood: 55008
Nearby schools
GreatSchools rating
- 6/10Cambridge Intermediate SchoolGrades: 3-5Distance: 1.5 mi
- 7/10Cambridge Middle SchoolGrades: 6-8Distance: 1.3 mi
- 6/10Cambridge-Isanti High SchoolGrades: 9-12Distance: 0.9 mi
- Loading
