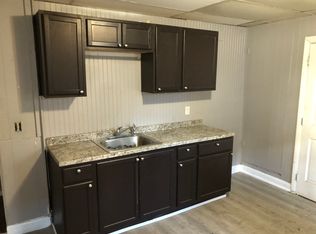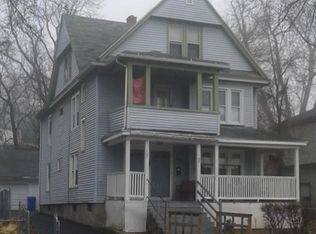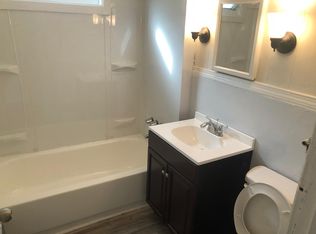Boston duplex. This house is being sold "AS IS". There is an unfinished 3rd floor with water, heating and electric. Detached 2 car garage. New driveway. Cash/rehab loan.
This property is off market, which means it's not currently listed for sale or rent on Zillow. This may be different from what's available on other websites or public sources.



