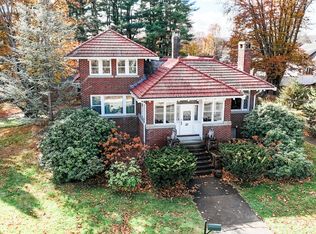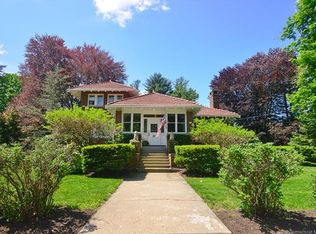WELCOME: 185 Grove Street in Putnam, CT is a unique and spectacular Arts and Crafts home with tasteful modern updates. Formerly known as the James Bugbee home, it boasts classic design elements such as quarter-sawn oak trim and ceiling coffers; a brick exterior; terracotta tile roof; exquisite stained glass windows; a Pardee tile frieze; Rookwood bathroom tiles; an amazing marble-enclosed formal garden; and so much more. Entering the fireplaced living room is like stepping back to a much grander time and that feeling flows into the dining room with its built-in china closet and windowed sitting area. There are three bedrooms, two full baths and a study. Oak hardwood floors grace the home throughout with plenty of closet and storage space. Upstairs is a very private master bedroom. Downstairs is a family recreation room and another full bath. There is also a separate carriage house in the back whose approximate 1,000 SF is not included in this listing square footage. The carriage house is currently rented and includes a living room, eat-in kitchen, bath and two bedrooms. The carriage house is also brick construction with a terracotta tile roof. It also has its own fireplace.There are a total of 4 indoor garage spaces with plenty of room for a workshop or family game room over the detached garage building. Everything about this home is remarkable and you must see it to fully appreciate it. Both the cottage and the main house share the same driveway with two entries. The main house and carriage house are on two separate deeds which will be conveyed to the new owner on the sale of this property. Tax listed is for 185 Grove only. Total tax on both parcels is $7585.20.
This property is off market, which means it's not currently listed for sale or rent on Zillow. This may be different from what's available on other websites or public sources.


