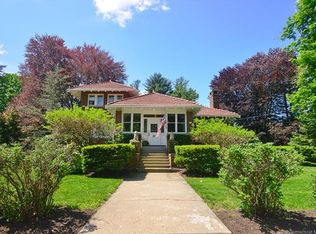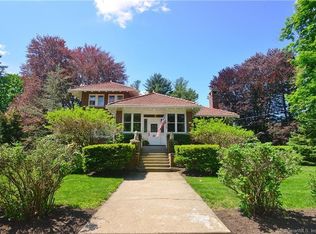Sold for $525,000 on 01/03/25
$525,000
185, 185.5 Grove Street, Putnam, CT 06260
5beds
2,574sqft
Single Family Residence
Built in 1930
0.65 Acres Lot
$544,000 Zestimate®
$204/sqft
$2,897 Estimated rent
Home value
$544,000
$403,000 - $734,000
$2,897/mo
Zestimate® history
Loading...
Owner options
Explore your selling options
What's special
WELCOME: 185 & 185.5 being sold together! Two single family homes! Great solution for those looking for an in-law option or income producing option! 185 Grove Street is unique and spectacular Arts and Crafts home with tasteful modern updates. It boasts a classic design elements such as quarter-sawn oak trim and ceiling coffers; a brick exterior; terracotta tile roof; exquisite stained glass windows; a Pardee tile frieze; Rookwood bathroom tiles; an amazing marble-enclosed formal garden; and so much more. Enter the fire placed living room with NEW Jotul woodstove!The dining room with its built-in china closet and windowed sitting area. There are three bedrooms, two full baths and a study. 1 Car under house garage AND large 4 stall DETACHED garage! It also has it Modern amenities include updated kitchen w/ granite counters, tile floor, gas oven/range, Mini-split heat/AC units . Sharing the driveway is 185.5 , the second home, 2 beds, 1000 sq.ft. carriage house (included in total living space) on Separate Deeds , includes a living room, eat-in kitchen, bath and 2 bedrooms. The carriage house is also brick construction with NEW ROOF! Property is Being sold AS IS, Great Deal and opportunity! 2 homes being sold together , Main has .65 acre, carriage 1.35 acre.
Zillow last checked: 8 hours ago
Listing updated: January 06, 2025 at 06:06am
Listed by:
Skyla Gagnon 860-617-8493,
RE/MAX Bell Park Realty 860-774-7600
Bought with:
Skyla Gagnon, RES.0804256
RE/MAX Bell Park Realty
Source: Smart MLS,MLS#: 24060091
Facts & features
Interior
Bedrooms & bathrooms
- Bedrooms: 5
- Bathrooms: 3
- Full bathrooms: 3
Primary bedroom
- Level: Main
Bedroom
- Level: Main
Bedroom
- Level: Main
Bedroom
- Level: Main
Bedroom
- Level: Main
Bathroom
- Level: Lower
Bathroom
- Level: Main
Dining room
- Level: Main
Kitchen
- Level: Main
Living room
- Level: Main
Study
- Level: Upper
Heating
- Steam, Electric, Natural Gas, Propane, Wood
Cooling
- Ductless, Window Unit(s)
Appliances
- Included: Cooktop, Oven/Range, Refrigerator, Dishwasher, Water Heater
Features
- Basement: Full,Unfinished,Heated,Garage Access,Walk-Out Access
- Attic: Walk-up
- Number of fireplaces: 1
Interior area
- Total structure area: 2,574
- Total interior livable area: 2,574 sqft
- Finished area above ground: 2,574
Property
Parking
- Total spaces: 8
- Parking features: Detached, Attached, Driveway, Private, Shared Driveway
- Attached garage spaces: 4
- Has uncovered spaces: Yes
Lot
- Size: 0.65 Acres
Details
- Parcel number: 999999999
- Zoning: R-10
Construction
Type & style
- Home type: SingleFamily
- Architectural style: Ranch,Victorian
- Property subtype: Single Family Residence
Materials
- Brick
- Foundation: Concrete Perimeter, Stone
- Roof: Asphalt,Tile
Condition
- New construction: No
- Year built: 1930
Utilities & green energy
- Sewer: Public Sewer
- Water: Public, Well
Community & neighborhood
Location
- Region: Putnam
Price history
| Date | Event | Price |
|---|---|---|
| 1/3/2025 | Sold | $525,000-4.5%$204/sqft |
Source: | ||
| 11/15/2024 | Listed for sale | $550,000$214/sqft |
Source: | ||
Public tax history
Tax history is unavailable.
Neighborhood: 06260
Nearby schools
GreatSchools rating
- 4/10Putnam Elementary SchoolGrades: PK-4Distance: 1.5 mi
- 5/10Putnam Middle SchoolGrades: 5-8Distance: 1.6 mi
- 5/10Putnam High SchoolGrades: 9-12Distance: 1.2 mi

Get pre-qualified for a loan
At Zillow Home Loans, we can pre-qualify you in as little as 5 minutes with no impact to your credit score.An equal housing lender. NMLS #10287.

