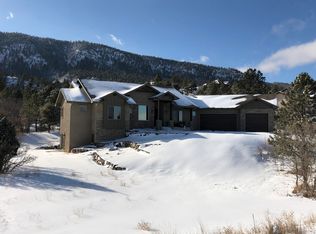Sold for $1,325,000 on 04/07/25
$1,325,000
18496 Pixie Park Rd, Monument, CO 80132
4beds
4,856sqft
Single Family Residence
Built in 2006
1.4 Acres Lot
$1,285,000 Zestimate®
$273/sqft
$4,585 Estimated rent
Home value
$1,285,000
$1.22M - $1.35M
$4,585/mo
Zestimate® history
Loading...
Owner options
Explore your selling options
What's special
ALMOST 1 1/2 ACRES OF PURE BEAUTY!! From the Spectacular Rock Formations to the incredible views into this Pure Custom home loaded with amenities. Custom waterfall greets you into the cozy front patio and into the Custom tiled entry that opens into a huge great room concept home with 2 story windows with Spectacular Forest and Meadows Views. Enjoy the master bedroom deck or the huge deck off the kitchen that's complete with Planet Granite Model touches of tiled backsplash, granite tops, soft close wood cabinets and top of the line Stainless Steel appliances including gas cooktop and chef's sink. The luxury master suite has Custom designed 5 piece bath with separate sinks, heated floors and huge walk in closet area. The vaulted living room is accented not only by view windows but corner slate fireplace. Fully finished walkout basement to a huge patio that has views from every window. Spacious game and family rooms with wet bar, wine cellar and sauna plus work out room. Built in sound system, Custom unique light fixtures, golf hitting turfed area, oversized 3 car garage. Central A/C, Custom blinds. 6" trim package and designer hardware. Simply Spectacular and close to I-25, Denver and Colorado Springs access!
Zillow last checked: 8 hours ago
Listing updated: April 07, 2025 at 10:40am
Listed by:
Brian Maecker MRP GRI CRS CRP 719-593-2963,
REMAX PROPERTIES
Bought with:
Kristen Norton ABR MRP
Exp Realty LLC
Source: Pikes Peak MLS,MLS#: 9987534
Facts & features
Interior
Bedrooms & bathrooms
- Bedrooms: 4
- Bathrooms: 4
- Full bathrooms: 2
- 3/4 bathrooms: 1
- 1/2 bathrooms: 1
Basement
- Area: 1942
Heating
- Forced Air, Natural Gas
Cooling
- Central Air
Appliances
- Included: Dishwasher, Disposal, Dryer, Gas in Kitchen, Exhaust Fan, Microwave, Oven, Refrigerator, Washer, Humidifier
- Laundry: Main Level
Features
- French Doors, Great Room, Breakfast Bar, Pantry, Sauna, Wet Bar
- Flooring: Carpet, Tile, Wood
- Windows: Window Coverings
- Basement: Finished
- Number of fireplaces: 3
- Fireplace features: Basement, Three
Interior area
- Total structure area: 4,856
- Total interior livable area: 4,856 sqft
- Finished area above ground: 2,914
- Finished area below ground: 1,942
Property
Parking
- Total spaces: 3
- Parking features: Attached, Garage Door Opener, Concrete Driveway
- Attached garage spaces: 3
Features
- Patio & porch: Composite
- Has view: Yes
- View description: Mountain(s), View of Rock Formations
Lot
- Size: 1.40 Acres
- Features: Wooded, Landscaped
Details
- Parcel number: 7117005042
Construction
Type & style
- Home type: SingleFamily
- Architectural style: Ranch
- Property subtype: Single Family Residence
Materials
- Stucco
- Foundation: Walk Out
- Roof: Composite Shingle
Condition
- Existing Home
- New construction: No
- Year built: 2006
Utilities & green energy
- Water: Assoc/Distr
Community & neighborhood
Location
- Region: Monument
HOA & financial
HOA
- HOA fee: $70 annually
Other
Other facts
- Listing terms: Cash,Conventional,VA Loan
Price history
| Date | Event | Price |
|---|---|---|
| 4/7/2025 | Sold | $1,325,000-5%$273/sqft |
Source: | ||
| 3/3/2025 | Pending sale | $1,395,000$287/sqft |
Source: | ||
| 3/3/2025 | Contingent | $1,395,000$287/sqft |
Source: | ||
| 2/19/2025 | Listed for sale | $1,395,000$287/sqft |
Source: | ||
| 2/9/2025 | Contingent | $1,395,000$287/sqft |
Source: | ||
Public tax history
| Year | Property taxes | Tax assessment |
|---|---|---|
| 2024 | $4,337 +23.9% | $48,110 -27.3% |
| 2023 | $3,500 -3.3% | $66,200 +20.1% |
| 2022 | $3,620 | $55,120 -2.8% |
Find assessor info on the county website
Neighborhood: 80132
Nearby schools
GreatSchools rating
- 8/10Palmer Lake Elementary SchoolGrades: PK-6Distance: 1.5 mi
- 5/10Lewis-Palmer Middle SchoolGrades: 7-8Distance: 2.7 mi
- 8/10Palmer Ridge High SchoolGrades: 9-12Distance: 2.8 mi
Schools provided by the listing agent
- District: Lewis-Palmer-38
Source: Pikes Peak MLS. This data may not be complete. We recommend contacting the local school district to confirm school assignments for this home.
Get a cash offer in 3 minutes
Find out how much your home could sell for in as little as 3 minutes with a no-obligation cash offer.
Estimated market value
$1,285,000
Get a cash offer in 3 minutes
Find out how much your home could sell for in as little as 3 minutes with a no-obligation cash offer.
Estimated market value
$1,285,000
