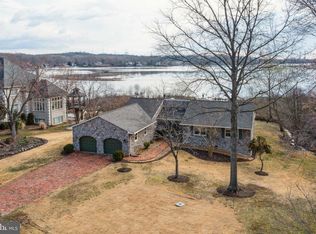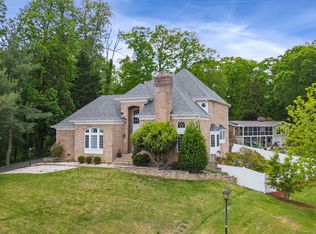Sold for $1,650,000 on 05/20/25
$1,650,000
18495 Running Pine Ct, Triangle, VA 22172
5beds
8,209sqft
Single Family Residence
Built in 2008
0.47 Acres Lot
$1,660,400 Zestimate®
$201/sqft
$5,313 Estimated rent
Home value
$1,660,400
$1.54M - $1.79M
$5,313/mo
Zestimate® history
Loading...
Owner options
Explore your selling options
What's special
Constructed in 2008 as a home builders residence, 18495 Running Pine Ct was crafted with the highest quality materials and immense attention to detail, offering a truly breathtaking tour room by room. Step inside to be greeted by the open foyer featuring 18' ceilings and a custom chandelier overhead. Upon entry, you are met with immediate views of Quantico Creek, a boater, fisherman, and birdwatchers paradise. The main level was designed to feature views of the water from all possible angles through the magnificent oversized picture windows throughout. Newly refinished hardwood floors guide you through the main level starting with the newly renovated kitchen featuring beautiful white quartz countertops, further capturing the daylight. This chef's dream includes dual wall ovens AND dishwashers, an oversized island-set cooktop, as well as multiple sinks. Last but not least, a built-in Ariston Italian Espresso machine guarantees the perfect cup of coffee day after day. Of important note, all appliances are wired and plumbed for both gas and electric supply. Off of the kitchen, a private study complimented by tray ceilings and a private exterior entrance provides privacy complimented by its own HIDDEN full bathroom. The living room is the focal point - outfitted with floor to (17') ceiling windows, a 2nd custom chandelier, and a double-sided gas fireplace opening up to the one of the owner's favorite rooms in the house - the reading room - enclosed by even more jaw dropping windows. Finishing off the main level are a formal sitting room and wainscoting-lined dining room as well as a half bath for added convenience. Back to the foyer and up the custom iron-railed stairs leads you to 4 spacious bedrooms - 2 of which offering ensuite bathrooms. The primary bedroom is the pinnacle of this home - featuring two private balconies overlooking the water, multiple skylights, and an expansive walk in closet w/ its own washer/dryer/steamer. The primary bathroom will make you feel like you are at the daily spa - featuring heated floors, a Turkish steam shower and oversized jacuzzi tub, once again, with water views. Extra wide hallways and two additional full bathrooms ensure everyone has their own space and privacy while several walk in closets offer endless storage options. Down to the lower level, hit the remote and watch all of the blinds roll up to let in the unique amount of natural light into this space. The lower level was designed to offer versatility in your every day life - featuring 3 additional living spaces, a 5th bedroom and 4th full bathroom, a 2nd full gourmet kitchen, a glass doored wine storage room, and last but not least, a professional Brunswick billiards table. Whether you are looking to generate supplemental income from the fully outfitted layout or entertain year round, options are truly endless. Of important note, the 10' ceilings of the lower level are lined with R15 insulation designed to contain all acoustics and thermal energy. A 4-car Italian tiled garage enclosed by 17' ceilings provides safe, secure storage for all of your toys. Outside, a 60+ ft Treks deck outfitted with a gazebo covered dining space offers unparalleled views of the creek. Located on a secluded culdesac of the Graham Park Shores neighborhood, enjoy the peace and tranquility of a waterfront lifestyle with the benefits of being minutes from the city. With the newly built Rose Gaming Resort (7 min.) + Quantico Amtrak Station (12 min.) just down the street and plans in place to develop a waterfront district on the coast of Quantico Creek (just a short boat ride away), location is superb. Additional features include multiple washer/dryers (all floors), central vacuum (all floors), x2 walkable attic spaces, x2 tankless water heaters, x3 separately zoned HVAC systems, a 22 Kw Generac gas generator, and so much more... Please refer to documents section for a detailed list of the many upgrades/features of this incredible home...
Zillow last checked: 8 hours ago
Listing updated: May 27, 2025 at 06:03am
Listed by:
Sam Medvene 703-314-5833,
Century 21 Redwood Realty
Bought with:
Sam Medvene, SP98379587
Century 21 Redwood Realty
Source: Bright MLS,MLS#: VAPW2090468
Facts & features
Interior
Bedrooms & bathrooms
- Bedrooms: 5
- Bathrooms: 6
- Full bathrooms: 5
- 1/2 bathrooms: 1
- Main level bathrooms: 2
Primary bedroom
- Features: Flooring - Tile/Brick
- Level: Lower
- Area: 234 Square Feet
- Dimensions: 13 X 18
Primary bedroom
- Level: Upper
Primary bathroom
- Level: Upper
Dining room
- Features: Flooring - Tile/Brick
- Level: Lower
- Area: 180 Square Feet
- Dimensions: 10 X 18
Dining room
- Level: Main
Family room
- Features: Flooring - Tile/Brick, Fireplace - Wood Burning
- Level: Lower
- Area: 748 Square Feet
- Dimensions: 34 X 22
Great room
- Level: Main
Kitchen
- Features: Flooring - Tile/Brick
- Level: Lower
- Area: 143 Square Feet
- Dimensions: 11 X 13
Kitchen
- Level: Main
Laundry
- Level: Main
Laundry
- Level: Lower
Laundry
- Level: Upper
Living room
- Level: Main
Other
- Features: Flooring - Tile/Brick
- Level: Lower
- Area: 112 Square Feet
- Dimensions: 14 X 8
Sitting room
- Level: Main
Study
- Level: Main
Heating
- Central, Natural Gas
Cooling
- Central Air, Electric
Appliances
- Included: Air Cleaner, Central Vacuum, Cooktop, Dishwasher, Disposal, Energy Efficient Appliances, Exhaust Fan, Ice Maker, Instant Hot Water, Microwave, Self Cleaning Oven, Oven/Range - Gas, Range Hood, Washer, Dryer, Gas Water Heater, Tankless Water Heater
- Laundry: Has Laundry, Upper Level, Main Level, Lower Level, Laundry Room
Features
- Kitchen - Gourmet, Breakfast Area, Kitchen Island, Kitchen - Table Space, Dining Area, Crown Molding, Entry Level Bedroom, Upgraded Countertops, Recessed Lighting, Open Floorplan, Built-in Features, Ceiling Fan(s), Formal/Separate Dining Room, Primary Bath(s), Wainscotting, Walk-In Closet(s), Bar, Wine Storage, 9'+ Ceilings, High Ceilings, Tray Ceiling(s), 2 Story Ceilings, Vaulted Ceiling(s)
- Flooring: Hardwood, Ceramic Tile, Wood
- Doors: French Doors, Insulated
- Windows: Casement, Vinyl Clad, Double Pane Windows, ENERGY STAR Qualified Windows, Insulated Windows, Low Emissivity Windows, Wood Frames, Window Treatments, Skylight(s)
- Basement: Exterior Entry,Rear Entrance,Sump Pump,Full,Finished,Heated,Improved,Walk-Out Access,Windows
- Number of fireplaces: 2
- Fireplace features: Mantel(s), Double Sided, Gas/Propane, Insert
Interior area
- Total structure area: 8,362
- Total interior livable area: 8,209 sqft
- Finished area above ground: 5,920
- Finished area below ground: 2,289
Property
Parking
- Total spaces: 11
- Parking features: Storage, Garage Faces Side, Garage Door Opener, Inside Entrance, Oversized, Other, Concrete, Electric Vehicle Charging Station(s), Driveway, Attached
- Attached garage spaces: 4
- Uncovered spaces: 7
Accessibility
- Accessibility features: Other
Features
- Levels: Three
- Stories: 3
- Patio & porch: Deck, Porch
- Exterior features: Extensive Hardscape, Lighting, Flood Lights, Rain Gutters, Lawn Sprinkler, Stone Retaining Walls, Balcony
- Pool features: None
- Has spa: Yes
- Spa features: Bath
- Has view: Yes
- View description: Water
- Has water view: Yes
- Water view: Water
- Waterfront features: Private Dock Site, Creek/Stream, Boat - Powered, Canoe/Kayak, Fishing Allowed, Personal Watercraft (PWC), Private Access, Sail
- Body of water: Quantico Creek
- Frontage length: Water Frontage Ft: 400
Lot
- Size: 0.47 Acres
Details
- Additional structures: Above Grade, Below Grade
- Parcel number: 8288356887
- Zoning: R4
- Special conditions: Standard
Construction
Type & style
- Home type: SingleFamily
- Architectural style: Colonial
- Property subtype: Single Family Residence
Materials
- Brick, Concrete
- Foundation: Slab
- Roof: Architectural Shingle
Condition
- Very Good
- New construction: No
- Year built: 2008
Utilities & green energy
- Sewer: Public Sewer
- Water: Public
Green energy
- Water conservation: Low-Flow Fixtures
Community & neighborhood
Security
- Security features: Smoke Detector(s), Main Entrance Lock, Carbon Monoxide Detector(s), Exterior Cameras, Motion Detectors, Security System
Location
- Region: Triangle
- Subdivision: Graham Park Shores
Other
Other facts
- Listing agreement: Exclusive Right To Sell
- Listing terms: Cash,Conventional,FHA,VA Loan
- Ownership: Fee Simple
Price history
| Date | Event | Price |
|---|---|---|
| 5/20/2025 | Sold | $1,650,000+3.2%$201/sqft |
Source: | ||
| 4/26/2025 | Contingent | $1,599,000$195/sqft |
Source: | ||
| 4/25/2025 | Listed for sale | $1,599,000+45.4%$195/sqft |
Source: | ||
| 10/1/2014 | Sold | $1,100,000$134/sqft |
Source: Public Record | ||
Public tax history
| Year | Property taxes | Tax assessment |
|---|---|---|
| 2025 | $13,013 +6.5% | $1,327,200 +8% |
| 2024 | $12,216 +3% | $1,228,400 +7.7% |
| 2023 | $11,865 +0.2% | $1,140,300 +7.7% |
Find assessor info on the county website
Neighborhood: 22172
Nearby schools
GreatSchools rating
- 4/10Triangle Elementary SchoolGrades: PK-5Distance: 0.9 mi
- 6/10Graham Park Middle SchoolGrades: 6-8Distance: 0.7 mi
- 3/10Potomac High SchoolGrades: 9-12Distance: 3.2 mi
Schools provided by the listing agent
- District: Prince William County Public Schools
Source: Bright MLS. This data may not be complete. We recommend contacting the local school district to confirm school assignments for this home.
Get a cash offer in 3 minutes
Find out how much your home could sell for in as little as 3 minutes with a no-obligation cash offer.
Estimated market value
$1,660,400
Get a cash offer in 3 minutes
Find out how much your home could sell for in as little as 3 minutes with a no-obligation cash offer.
Estimated market value
$1,660,400

