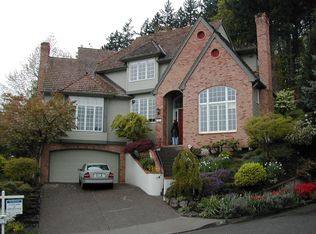Location is everything & this gorgeous custom home offers exceptional views of Mt. Hood & the Stafford Hillside along with hard to find privacy in an outstanding neighborhood. Truly better than new with luxury finishes, elevator, gourmet kitchen, master on the main, theatre room, covered & heated patio and a magical private oasis nestled against the backdrop of Cooks Butte Park in this remarkable town with A+ Schools. Welcome Home.
This property is off market, which means it's not currently listed for sale or rent on Zillow. This may be different from what's available on other websites or public sources.
