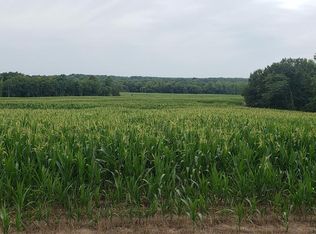Sold on 03/13/25
Price Unknown
18492 Monroe Rd #124, Holliday, MO 65258
3beds
2,760sqft
Single Family Residence
Built in 2000
8.53 Acres Lot
$303,600 Zestimate®
$--/sqft
$2,392 Estimated rent
Home value
$303,600
Estimated sales range
Not available
$2,392/mo
Zestimate® history
Loading...
Owner options
Explore your selling options
What's special
Welcome to country charm in Holliday, MO! This delightful 3-bedroom, 4-bathroom home, built in 2000, sits on 8.5 acres. A 2-story design with a walk-out basement, it offers both spacious living and privacy! Upon entering, you'll be greeted by the warmth of this inviting home. The main level features an adorable and large kitchen with cabinets for days! The natural light brightens the nice size living room that flows into the dining room. The backdoor opens to a large back deck with multiple levels overlooking your amazing field. Upstairs, the primary bedroom provides a peaceful retreat with its own private bathroom and walk-in closet, while two additional bedrooms offer great comfort and tons of natural light. Downstairs, the walk-out basement opens to endless possibilities: recreation room, home office, or even an additional living area. The property showcases a barn with lean-to and a pond! There is so much room for hobbies, animals, or simply enjoying the outdoors. Brand New Furnace! Don't miss the opportunity to make this serene oasis your new home!!
Zillow last checked: 8 hours ago
Listing updated: March 13, 2025 at 10:37am
Listed by:
Lindsay Bailey 573-826-8454,
Weichert, Realtors - House of Brokers 573-446-6767
Bought with:
NON MEMBER
NON MEMBER
Source: CBORMLS,MLS#: 424279
Facts & features
Interior
Bedrooms & bathrooms
- Bedrooms: 3
- Bathrooms: 4
- Full bathrooms: 3
- 1/2 bathrooms: 1
Primary bedroom
- Level: Upper
Bedroom 2
- Level: Upper
Bedroom 3
- Level: Upper
Bedroom 4
- Level: Lower
Full bathroom
- Level: Lower
Full bathroom
- Level: Upper
Full bathroom
- Level: Upper
Half bathroom
- Level: Main
Family room
- Level: Lower
Living room
- Level: Main
Heating
- High Efficiency Furnace, Forced Air, Propane
Cooling
- Central Electric
Features
- High Speed Internet, Tub/Shower, Stand AloneShwr/MBR, Walk-In Closet(s), Formal Dining, Laminate Counters, Pantry
- Flooring: Carpet, Laminate
- Has basement: Yes
- Has fireplace: No
Interior area
- Total structure area: 2,760
- Total interior livable area: 2,760 sqft
- Finished area below ground: 1,380
Property
Parking
- Total spaces: 2
- Parking features: Attached, Detached
- Attached garage spaces: 2
Features
- Levels: 2 Story
- Patio & porch: Back, Deck, Front Porch
- Fencing: Back Yard,Cross Fenced,Barbed Wire
Lot
- Size: 8.53 Acres
Details
- Additional structures: Barn(s)
- Parcel number: 78.033000001.010
Construction
Type & style
- Home type: SingleFamily
- Property subtype: Single Family Residence
Materials
- Foundation: Concrete Perimeter
- Roof: ArchitecturalShingle
Condition
- Year built: 2000
Utilities & green energy
- Electric: County
- Gas: Propane Tank Rented
- Sewer: Lagoon
- Water: District
Community & neighborhood
Security
- Security features: Smoke Detector(s)
Location
- Region: Holliday
- Subdivision: Holliday
Price history
| Date | Event | Price |
|---|---|---|
| 3/13/2025 | Sold | -- |
Source: | ||
| 1/24/2025 | Pending sale | $310,000$112/sqft |
Source: | ||
| 1/2/2025 | Listed for sale | $310,000$112/sqft |
Source: | ||
| 1/1/2025 | Listing removed | $310,000$112/sqft |
Source: Randolph County BOR #24-337 Report a problem | ||
| 11/27/2024 | Price change | $310,000-3.1%$112/sqft |
Source: Randolph County BOR #24-337 Report a problem | ||
Public tax history
| Year | Property taxes | Tax assessment |
|---|---|---|
| 2025 | -- | $20,640 +13.8% |
| 2024 | -- | $18,130 |
| 2023 | -- | $18,130 +15% |
Find assessor info on the county website
Neighborhood: 65258
Nearby schools
GreatSchools rating
- 6/10Holliday Elementary SchoolGrades: K-8Distance: 2.4 mi
Schools provided by the listing agent
- Middle: Paris
- High: Paris
Source: CBORMLS. This data may not be complete. We recommend contacting the local school district to confirm school assignments for this home.
