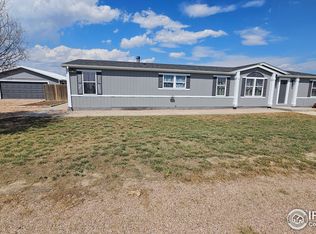Sold for $332,500 on 04/03/23
$332,500
18491 Centennial Rd, Fort Morgan, CO 80701
3beds
1,296sqft
Residential-Detached, Residential, Manufactured Home
Built in 1997
2.38 Acres Lot
$360,600 Zestimate®
$257/sqft
$1,648 Estimated rent
Home value
$360,600
$343,000 - $379,000
$1,648/mo
Zestimate® history
Loading...
Owner options
Explore your selling options
What's special
BACK ON THE MARKET DUE TO NO FAULT OF THE SELLER. Buyer lost his job and did not qualify for loan. Welcome to country living. This purged, manufactured home sits on 2.38 acres, perfect for large animals and big toys (horse, RV, trailer, etc). This 3 bed 2 bath ranch style home has newer flooring throughout, the gally kitchen is well appointed with a gas stove and a spacious living room with a gas fireplace makes this a cozy country get away. The over sized 2 car detached garage, has room for 2 large vehicles and extra storage. On the back half of the property is a shed, perfect for additional storage. This property is approximately 5 miles W of Fort Morgan. The roof was replaced in 2021.
Zillow last checked: 8 hours ago
Listing updated: August 01, 2024 at 10:33pm
Listed by:
Caitlyn Gomez 720-438-9392,
Adventure Realty LLC,
Sal Gomez 720-438-9392,
Adventure Realty LLC
Bought with:
Gustovo Barajas-Lepe
Source: IRES,MLS#: 981543
Facts & features
Interior
Bedrooms & bathrooms
- Bedrooms: 3
- Bathrooms: 2
- Full bathrooms: 2
- Main level bedrooms: 3
Primary bedroom
- Area: 144
- Dimensions: 12 x 12
Bedroom 2
- Area: 140
- Dimensions: 14 x 10
Bedroom 3
- Area: 81
- Dimensions: 9 x 9
Dining room
- Area: 63
- Dimensions: 9 x 7
Kitchen
- Area: 162
- Dimensions: 18 x 9
Heating
- Forced Air
Cooling
- Central Air
Appliances
- Included: Gas Range/Oven, Dishwasher, Refrigerator, Microwave, Disposal
- Laundry: Washer/Dryer Hookups
Features
- Separate Dining Room, Open Floorplan, Walk-In Closet(s), Jack & Jill Bathroom, Open Floor Plan, Walk-in Closet
- Windows: Window Coverings
- Basement: None
- Has fireplace: Yes
- Fireplace features: Gas
Interior area
- Total structure area: 1,296
- Total interior livable area: 1,296 sqft
- Finished area above ground: 1,296
- Finished area below ground: 0
Property
Parking
- Total spaces: 2
- Parking features: Garage
- Garage spaces: 2
- Details: Garage Type: Detached
Features
- Stories: 1
- Fencing: Fenced
- Has view: Yes
- View description: Plains View
Lot
- Size: 2.38 Acres
- Features: Abuts Private Open Space
Details
- Additional structures: Storage
- Parcel number: 104134002003
- Zoning: ER
- Special conditions: Private Owner
Construction
Type & style
- Home type: MobileManufactured
- Architectural style: Ranch
- Property subtype: Residential-Detached, Residential, Manufactured Home
Materials
- Wood Siding
- Roof: Composition
Condition
- Not New, Previously Owned
- New construction: No
- Year built: 1997
Utilities & green energy
- Electric: Electric, Xcel
- Gas: Natural Gas, Xcel
- Sewer: Septic
- Water: District Water, MC Quality Water
- Utilities for property: Natural Gas Available, Electricity Available
Community & neighborhood
Location
- Region: Fort Morgan
- Subdivision: Centennial Estates Sub
Other
Other facts
- Listing terms: Cash,Conventional,FHA,VA Loan
- Road surface type: Dirt
Price history
| Date | Event | Price |
|---|---|---|
| 4/3/2023 | Sold | $332,500+2.3%$257/sqft |
Source: | ||
| 2/4/2023 | Listed for sale | $325,000+25%$251/sqft |
Source: | ||
| 3/5/2021 | Sold | $259,900$201/sqft |
Source: | ||
| 12/15/2020 | Pending sale | $259,900$201/sqft |
Source: Vandenbark Realty #929752 Report a problem | ||
| 12/14/2020 | Listed for sale | $259,900+13%$201/sqft |
Source: Vandenbark Realty #929752 Report a problem | ||
Public tax history
| Year | Property taxes | Tax assessment |
|---|---|---|
| 2024 | $1,249 +9.4% | $21,070 -3.6% |
| 2023 | $1,142 -2.8% | $21,860 +39.5% |
| 2022 | $1,175 +39.1% | $15,670 -2.7% |
Find assessor info on the county website
Neighborhood: 80701
Nearby schools
GreatSchools rating
- 1/10Green Acres Elementary SchoolGrades: 1-5Distance: 3.4 mi
- 3/10Fort Morgan Middle SchoolGrades: 6-8Distance: 3.2 mi
- NALincoln High SchoolGrades: 9-12Distance: 2.8 mi
Schools provided by the listing agent
- Elementary: Columbine
- Middle: Fort Morgan
- High: Fort Morgan
Source: IRES. This data may not be complete. We recommend contacting the local school district to confirm school assignments for this home.
