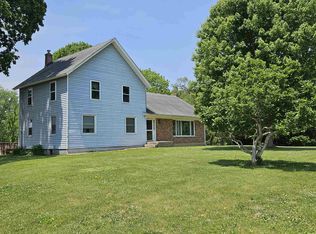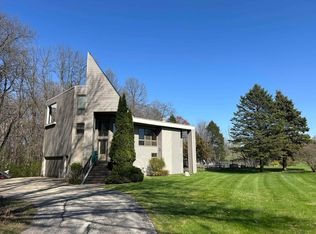Sold for $451,800
$451,800
18491 Caledonia Rd, Caledonia, IL 61011
2beds
3,315sqft
Single Family Residence
Built in 1979
5 Acres Lot
$476,100 Zestimate®
$136/sqft
$2,310 Estimated rent
Home value
$476,100
$409,000 - $552,000
$2,310/mo
Zestimate® history
Loading...
Owner options
Explore your selling options
What's special
Nestled in the heart of Boone County, this stunning property offers the perfect blend of seclusion and convenience. Surrounded by expansive timber tracts, Boone County Conservation land, and lush agricultural fields, it’s a private retreat with quick access to I-90—just minutes from Rockford, Beloit, and Chicagoland. A gated entrance and circular driveway welcome you in, providing ample parking for guests, equipment, or recreational vehicles. The beautifully crafted log cabin sits picture-perfect off the road, blending rustic charm with modern comfort. As you approach, you're greeted by a covered front porch that’s a perfect spot to finish your day watching the sunset over the region. Step inside to a spacious eat-in kitchen designed for gathering, with plenty of room for a large dining table. The family room is warm and inviting, featuring a soaring ceiling and a stunning stone wood-burning fireplace. A second wood-burning stove adds to the cozy ambiance and serves as an additional heat source. Three new mini split heat pumps were recently installed to keep the cabin comfortable in any season. On the main level, a spacious bedroom offers multiple closets and access to a full bathroom. The entire first floor has been upgraded with newly installed luxury vinyl flooring, adding durability and style. Upstairs, a unique loft overlooks the main living space—complete with its own wood-burning fireplace. Whether you need an extra sleeping area, a home office, or a quiet retreat, this space is both versatile and inviting. Another generously sized bedroom and a full bath complete the second floor, offering privacy and comfort. The lower level, though unfinished, is brimming with potential. Imagine a future rec room, additional bedrooms, or the ultimate entertainment space. A side porch leads you outside. Beyond the cabin, an oversized two-car garage, a 26x41 barn, and a unique fenced-in pen—add to the property’s versatility. The fenced-in backyard is a blank canvas, perfect for a patio, fire pit, or garden. 2.8 acres are currently being farmed, but the possibilities are endless. Whether you envision a horse pasture, restored prairie, or continued rental income, this land is yours to shape. If you’re looking for a private, picturesque retreat with incredible potential, this Boone County gem is ready for you.
Zillow last checked: 8 hours ago
Listing updated: May 05, 2025 at 10:23am
Listed by:
Todd Henry 815-997-2256,
Whitetail Properties Real Estate Llc
Bought with:
NON-NWIAR Member
Northwest Illinois Alliance Of Realtors®
Source: NorthWest Illinois Alliance of REALTORS®,MLS#: 202501186
Facts & features
Interior
Bedrooms & bathrooms
- Bedrooms: 2
- Bathrooms: 2
- Full bathrooms: 2
- Main level bathrooms: 1
- Main level bedrooms: 1
Primary bedroom
- Level: Upper
- Area: 252
- Dimensions: 14 x 18
Bedroom 2
- Level: Main
- Area: 392
- Dimensions: 14 x 28
Dining room
- Level: Main
- Area: 112
- Dimensions: 8 x 14
Family room
- Level: Main
- Area: 342
- Dimensions: 18 x 19
Kitchen
- Level: Main
- Area: 240
- Dimensions: 15 x 16
Heating
- Baseboard, Electric, Propane, Heat Pump, Wood
Cooling
- Wall Unit(s), Window Unit(s)
Appliances
- Included: Dryer, Refrigerator, Stove/Cooktop, Wall Oven, Washer, Water Softener, LP Gas Water Heater
- Laundry: In Basement
Features
- Ceiling-Vaults/Cathedral, Solid Surface Counters
- Windows: Window Treatments
- Basement: Full
- Attic: Storage
- Has fireplace: Yes
- Fireplace features: Wood Burning
Interior area
- Total structure area: 3,315
- Total interior livable area: 3,315 sqft
- Finished area above ground: 2,040
- Finished area below ground: 1,275
Property
Parking
- Total spaces: 2
- Parking features: Barn, Detached
- Garage spaces: 2
Features
- Patio & porch: Covered
- Fencing: Fenced
- Has view: Yes
- View description: Panorama
Lot
- Size: 5 Acres
- Features: County Taxes, Horses Allowed, Agricultural, Wooded, Rural
Details
- Additional structures: Garden Shed, Outbuilding, Shed(s)
- Parcel number: 0132300013
- Horses can be raised: Yes
Construction
Type & style
- Home type: SingleFamily
- Architectural style: Log Home
- Property subtype: Single Family Residence
Materials
- Log
- Roof: Shingle
Condition
- Year built: 1979
Utilities & green energy
- Electric: Circuit Breakers
- Sewer: Septic Tank
- Water: Well
Community & neighborhood
Location
- Region: Caledonia
- Subdivision: IL
Other
Other facts
- Price range: $451.8K - $451.8K
- Ownership: Fee Simple
Price history
| Date | Event | Price |
|---|---|---|
| 5/5/2025 | Sold | $451,800-4.9%$136/sqft |
Source: | ||
| 3/26/2025 | Pending sale | $475,000$143/sqft |
Source: | ||
| 3/17/2025 | Listed for sale | $475,000-58.7%$143/sqft |
Source: | ||
| 11/25/2024 | Listing removed | $1,150,000$347/sqft |
Source: BHHS broker feed #12144613 Report a problem | ||
| 8/22/2024 | Listed for sale | $1,150,000$347/sqft |
Source: | ||
Public tax history
Tax history is unavailable.
Find assessor info on the county website
Neighborhood: 61011
Nearby schools
GreatSchools rating
- 9/10Manchester Elementary SchoolGrades: K-4Distance: 3 mi
- 8/10North Boone Middle SchoolGrades: 7-8Distance: 4.8 mi
- 3/10North Boone High SchoolGrades: 9-12Distance: 4.9 mi
Schools provided by the listing agent
- Elementary: Manchester Elementary
- Middle: North Boone Middle
- High: North Boone High
- District: North Boone 200
Source: NorthWest Illinois Alliance of REALTORS®. This data may not be complete. We recommend contacting the local school district to confirm school assignments for this home.

Get pre-qualified for a loan
At Zillow Home Loans, we can pre-qualify you in as little as 5 minutes with no impact to your credit score.An equal housing lender. NMLS #10287.

