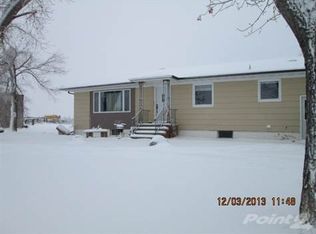Sold for $650,000
$650,000
18491 Beet Rd, Nisland, SD 57762
4beds
2baths
2,280sqft
Farm
Built in ----
78.2 Acres Lot
$-- Zestimate®
$285/sqft
$1,747 Estimated rent
Home value
Not available
Estimated sales range
Not available
$1,747/mo
Zestimate® history
Loading...
Owner options
Explore your selling options
What's special
Alan Kindsfater and Christina Singer of Keller Williams Realty Black Hills present 18491 Beet Road, a very diverse property located just west and north of Nisland SD. This newer manufactured home has an Open Concept floor plan with 4 bedrooms, 2 baths. A large and spacious great room with it's own fireplace and wet bar. The deck is large and the yard is fenced. In addition to the 2 car detached garage there is a 40X64 pole barn with supporting corrals and automatic water tank. Currently there are +/-33 acres of alfalfa that was planted in 2021, and there are +/- 24 acres that is ready to plant to the crop of your choice in 2025. Mature trees in the SE corner provide some winter protection, when needed. Call Christina 605-920-1518 or Alan 605-210-1162 for more information.
Zillow last checked: 8 hours ago
Listing updated: September 16, 2025 at 07:26am
Listed by:
Alan Kindsfater,
Keller Williams Realty Black Hills SP,
Christina Singer,
Keller Williams Realty Black Hills SP
Bought with:
Bud D Hannah
RE/MAX In The Hills
Source: Mount Rushmore Area AOR,MLS#: 82230
Facts & features
Interior
Bedrooms & bathrooms
- Bedrooms: 4
- Bathrooms: 2
Interior area
- Total structure area: 2,280
- Total interior livable area: 2,280 sqft
Property
Features
- Fencing: Fenced Perimeter
- Waterfront features: Irrigation
Lot
- Size: 78.20 Acres
- Features: Pasture, Farm, Part Wooded
- Topography: Level
Details
- Additional structures: Livestock Building, Trees
- Parcel number: 09422431M
- Other equipment: Hanging Gate(s)
- Horse amenities: Corral(s)
Construction
Type & style
- Home type: SingleFamily
- Property subtype: Farm
Utilities & green energy
- Electric: Butte
- Gas: Propane
- Sewer: Septic Tank
- Water: Rural Water System
- Utilities for property: Propane
Community & neighborhood
Location
- Region: Nisland
Other
Other facts
- Has irrigation water rights: Yes
- Listing terms: Cash
- Road surface type: Gravel
Price history
| Date | Event | Price |
|---|---|---|
| 9/15/2025 | Sold | $650,000-10.3%$285/sqft |
Source: | ||
| 6/11/2025 | Contingent | $725,000$318/sqft |
Source: | ||
| 12/18/2024 | Price change | $725,000-6.5%$318/sqft |
Source: | ||
| 10/31/2024 | Listed for sale | $775,000$340/sqft |
Source: | ||
Public tax history
| Year | Property taxes | Tax assessment |
|---|---|---|
| 2019 | -- | $110,193 |
Find assessor info on the county website
Neighborhood: 57762
Nearby schools
GreatSchools rating
- 7/10Newell Elementary - 02Grades: PK-5Distance: 9.1 mi
- 7/10Newell Middle School - 04Grades: 6-8Distance: 9.1 mi
- 1/10Newell High School - 01Grades: 9-12Distance: 9.1 mi
Get pre-qualified for a loan
At Zillow Home Loans, we can pre-qualify you in as little as 5 minutes with no impact to your credit score.An equal housing lender. NMLS #10287.
