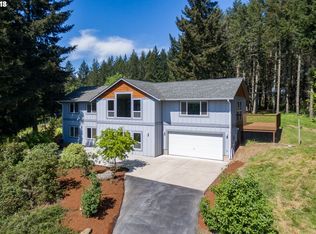Immaculate home in serene, private setting, w/meadow, surrounded by your own private forest. Covered back deck. Gated driveway, fenced. Detached 2 car Garage is stick built. New Paint, New Carpet. Nice floor plan. Also available is neighboring Parcel on 20 shy acres with additional Beautiful 4 bed 3 ba daylight ranch w/1 bed Mother-in-law, 750 sq ft Yurt, RV shop, 4 stall horse barn. Marketable timber-Buy Both $1,076,000. Open Sat 12-3
This property is off market, which means it's not currently listed for sale or rent on Zillow. This may be different from what's available on other websites or public sources.
