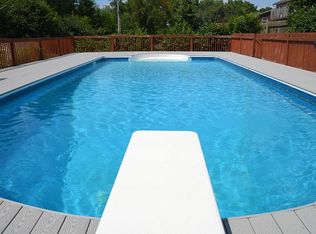MOVE IN Ready Gardenside Brick RANCH on Basement! Enjoy grilling on your covered deck OR patio overlooking the massive backyard. Entertain guests in the large formal living & dining rms connecting to a big, bright, eat-in kitchen! Formal dining walks out to the covered deck & offers a butler's pantry. Newly refinished hardwood floors will show off your furniture perfectly. Add ambiance w/the stone fireplace in the living rm or burn wood & cozy up to the big brick fireplace in the basement. The bright white full bath on the main level is tiled & has it's own linen closet. All bedrms have hardwood flrs along w/the hall & steps going downstairs. The oversized garage is the depth of the home & has plenty of room, but there is also a nice storage building out back to keep lawn equipment & gardening tools. The casement Anderson windows are a plus along w/the newer dimensional roof & 1 yr old (per previous owner) AC unit. Convenient area-Won't last! Owner/agent
This property is off market, which means it's not currently listed for sale or rent on Zillow. This may be different from what's available on other websites or public sources.

