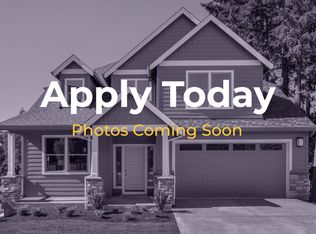TWO homes in ONE + 2 car detached garage/workshop w/ unfinished loft + separate storage building/man-cave. Features a Main home with 3 bed 2 bath and a In-law suite/apartment with 2 bed, 1 bath, full size kitchen, sep entry, covered porch, living room and sep driveway & parking! NEW ROOFS ON ALL BUILDINGS JUST 2 months ago ($40k) 2 septic tanks (one has never been used) 1.4 acres. 2 driveway with ample parking. Home is in immaculate condition and is very loved & cared for. Brand new Screened in porch on the rear of the home. Vaulted ceilings, upgraded lighting, hardwood floors, hardiplank siding THIS IS A MUST SEE. Perfect income-producing property, home for large family, home for family with family owned home based business. This one really HAS it ALL!!
This property is off market, which means it's not currently listed for sale or rent on Zillow. This may be different from what's available on other websites or public sources.
