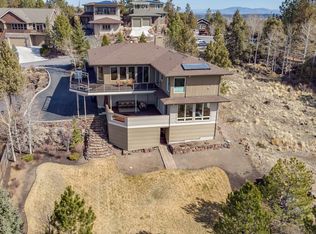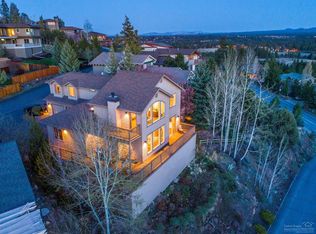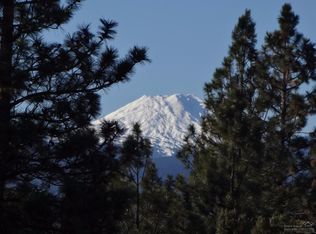Closed
$1,680,000
1849 SW Turnberry Pl, Bend, OR 97702
4beds
4baths
4,518sqft
Single Family Residence
Built in 2001
0.31 Acres Lot
$1,615,000 Zestimate®
$372/sqft
$4,751 Estimated rent
Home value
$1,615,000
$1.50M - $1.74M
$4,751/mo
Zestimate® history
Loading...
Owner options
Explore your selling options
What's special
This is the family dream home! 4 bedrooms 3.5 bath with a huge open living concept on the main level with the kitchen, family and dining room all flowing together perfectly. Master suite is just off of the family room with access to the large deck with amazing views of the Three Sisters and Mt. Bachelor. Go upstairs for 3 bedrooms and a large loft which is perfect for entertaining. Go downstairs for even more space. Potential for an office or bonus room. Then there is another garage downstairs that has been converted into more of a bonus room, could be used as a garage as well to make it 5 garage spaces. This is a rare find in a perfect location.
Zillow last checked: 8 hours ago
Listing updated: October 04, 2024 at 07:39pm
Listed by:
Windermere Realty Trust 541-388-0404
Bought with:
Coldwell Banker Bain
Source: Oregon Datashare,MLS#: 220150819
Facts & features
Interior
Bedrooms & bathrooms
- Bedrooms: 4
- Bathrooms: 4
Heating
- Forced Air
Cooling
- Central Air, Heat Pump
Appliances
- Included: Instant Hot Water, Dishwasher, Disposal, Microwave, Oven, Range, Range Hood, Refrigerator, Water Heater, Wine Refrigerator
Features
- Ceiling Fan(s), Kitchen Island, Linen Closet, Open Floorplan, Pantry, Primary Downstairs, Smart Thermostat, Soaking Tub, Solid Surface Counters, Tile Shower, Vaulted Ceiling(s), Walk-In Closet(s), WaterSense Fixture(s), Wet Bar, Wired for Data, Wired for Sound
- Flooring: Carpet, Hardwood, Tile
- Basement: Exterior Entry,Finished,Full
- Has fireplace: Yes
- Fireplace features: Gas
- Common walls with other units/homes: No Common Walls
Interior area
- Total structure area: 4,518
- Total interior livable area: 4,518 sqft
Property
Parking
- Total spaces: 4
- Parking features: Alley Access, Attached, Driveway, Garage Door Opener, Other
- Attached garage spaces: 4
- Has uncovered spaces: Yes
Features
- Levels: Three Or More
- Stories: 3
- Patio & porch: Deck, Patio
- Fencing: Fenced
- Has view: Yes
- View description: Mountain(s), Forest
Lot
- Size: 0.31 Acres
- Features: Drip System, Landscaped, Sloped, Sprinkler Timer(s), Sprinklers In Rear
Details
- Parcel number: 187504
- Zoning description: RS
- Special conditions: Standard
Construction
Type & style
- Home type: SingleFamily
- Architectural style: Northwest
- Property subtype: Single Family Residence
Materials
- Frame
- Foundation: Stemwall
- Roof: Composition
Condition
- New construction: No
- Year built: 2001
Utilities & green energy
- Sewer: Public Sewer
- Water: Backflow Domestic, Public
Green energy
- Water conservation: Water-Smart Landscaping
Community & neighborhood
Security
- Security features: Carbon Monoxide Detector(s), Smoke Detector(s)
Location
- Region: Bend
- Subdivision: Golden Butte
Other
Other facts
- Listing terms: Conventional,VA Loan
- Road surface type: Paved
Price history
| Date | Event | Price |
|---|---|---|
| 1/17/2023 | Sold | $1,680,000-5.6%$372/sqft |
Source: | ||
| 11/28/2022 | Pending sale | $1,780,000$394/sqft |
Source: | ||
| 9/8/2022 | Price change | $1,780,000-6.3%$394/sqft |
Source: | ||
| 7/26/2022 | Listed for sale | $1,900,000+185.7%$421/sqft |
Source: | ||
| 6/28/2013 | Sold | $665,000-2.9%$147/sqft |
Source: | ||
Public tax history
| Year | Property taxes | Tax assessment |
|---|---|---|
| 2024 | $11,061 +14% | $660,600 +12.1% |
| 2023 | $9,700 +4% | $589,060 |
| 2022 | $9,329 +2.9% | $589,060 +6.1% |
Find assessor info on the county website
Neighborhood: Summit West
Nearby schools
GreatSchools rating
- 9/10High Lakes Elementary SchoolGrades: K-5Distance: 0.9 mi
- 6/10Pacific Crest Middle SchoolGrades: 6-8Distance: 1.2 mi
- 10/10Summit High SchoolGrades: 9-12Distance: 1.2 mi
Schools provided by the listing agent
- Elementary: William E Miller Elem
- Middle: Pacific Crest Middle
- High: Summit High
Source: Oregon Datashare. This data may not be complete. We recommend contacting the local school district to confirm school assignments for this home.

Get pre-qualified for a loan
At Zillow Home Loans, we can pre-qualify you in as little as 5 minutes with no impact to your credit score.An equal housing lender. NMLS #10287.
Sell for more on Zillow
Get a free Zillow Showcase℠ listing and you could sell for .
$1,615,000
2% more+ $32,300
With Zillow Showcase(estimated)
$1,647,300

