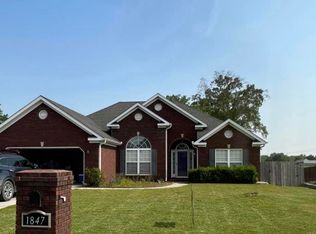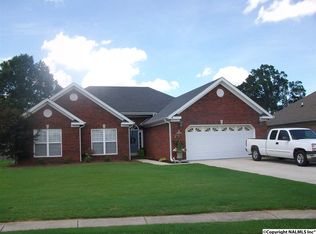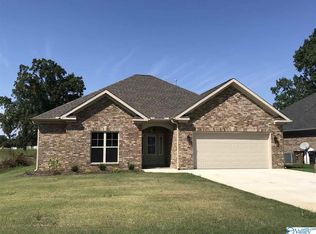Come check out this charming 3 beds 2 bath ranch in Southwest Decatur. New Sunroom that overlooks privacy fenced backyard. Spacious living room with a beautiful stone gas fireplace. Trey ceilings in living room, dining room, and master. Extensive crown moulding throughout. Engineered hardwood floors in living room, dining and hall. Tile in wet areas. Laundry room with sink and countertop for folding clothes. Lots of cabinetry in kitchen w/ stainless steel appliances and pantry. Isolated master bedroom. Glamour master bath w/ whirlpool tub, double vanity, separate shower and walk-in closet. New water heater.
This property is off market, which means it's not currently listed for sale or rent on Zillow. This may be different from what's available on other websites or public sources.


