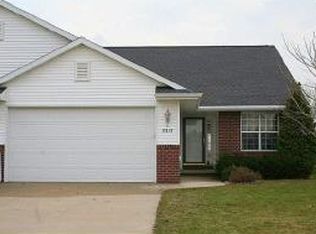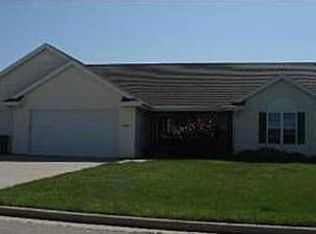Sold
$450,000
1849 N Edwin St, Appleton, WI 54913
4beds
2,311sqft
Single Family Residence
Built in 2002
0.3 Acres Lot
$459,900 Zestimate®
$195/sqft
$2,796 Estimated rent
Home value
$459,900
$409,000 - $515,000
$2,796/mo
Zestimate® history
Loading...
Owner options
Explore your selling options
What's special
Back on the Market—due to buyer financing, no fault of the seller or property. This beautifully updated ranch in Grand Chute is truly move-in ready. Enjoy stylish LVP flooring, Calacatta quartz kitchen counters, 2022 roof and gutters, and a stamped concrete patio surrounded by added privacy landscaping. The lower level features a newly finished wet bar—perfect for entertaining. Updated appliances (2020–2022), including washer and dryer, plus custom closet systems in the primary suite and laundry room, add comfort and convenience throughout. Thoughtful upgrades inside and out make this home ideal for both everyday living and hosting. A rare find in a convenient location—don’t miss your chance! 48 hours binding acceptance required per seller.
Zillow last checked: 8 hours ago
Listing updated: September 20, 2025 at 03:01am
Listed by:
Daniel Wessel 920-716-8289,
Coldwell Banker Real Estate Group,
Kelly Baier 920-420-3613,
Coldwell Banker Real Estate Group
Bought with:
Jill Coenen
Century 21 Ace Realty
Source: RANW,MLS#: 50312839
Facts & features
Interior
Bedrooms & bathrooms
- Bedrooms: 4
- Bathrooms: 3
- Full bathrooms: 3
Bedroom 1
- Level: Main
- Dimensions: 16x12
Bedroom 2
- Level: Main
- Dimensions: 13x10
Bedroom 3
- Level: Main
- Dimensions: 11x10
Bedroom 4
- Level: Lower
- Dimensions: 14x14
Dining room
- Level: Main
- Dimensions: 13x11
Family room
- Level: Lower
- Dimensions: 28x14
Kitchen
- Level: Main
- Dimensions: 13x12
Living room
- Level: Main
- Dimensions: 16x12
Other
- Description: Laundry
- Level: Main
- Dimensions: 8x4
Heating
- Forced Air
Cooling
- Forced Air, Central Air
Appliances
- Included: Dishwasher, Dryer, Microwave, Range, Refrigerator, Washer
Features
- At Least 1 Bathtub
- Basement: Finished,Full
- Number of fireplaces: 1
- Fireplace features: Gas, One
Interior area
- Total interior livable area: 2,311 sqft
- Finished area above ground: 1,528
- Finished area below ground: 783
Property
Parking
- Total spaces: 3
- Parking features: Attached
- Attached garage spaces: 3
Accessibility
- Accessibility features: 1st Floor Bedroom, 1st Floor Full Bath, Level Lot
Features
- Patio & porch: Patio
Lot
- Size: 0.30 Acres
Details
- Parcel number: 102410200
- Zoning: Residential
- Special conditions: Arms Length
Construction
Type & style
- Home type: SingleFamily
- Architectural style: Ranch
- Property subtype: Single Family Residence
Materials
- Brick, Vinyl Siding
- Foundation: Poured Concrete
Condition
- New construction: No
- Year built: 2002
Utilities & green energy
- Sewer: Public Sewer
- Water: Public
Community & neighborhood
Location
- Region: Appleton
Price history
| Date | Event | Price |
|---|---|---|
| 9/15/2025 | Sold | $450,000+0%$195/sqft |
Source: RANW #50312839 Report a problem | ||
| 8/14/2025 | Contingent | $449,900$195/sqft |
Source: | ||
| 8/5/2025 | Listed for sale | $449,900$195/sqft |
Source: RANW #50312839 Report a problem | ||
| 7/5/2025 | Listing removed | $449,900$195/sqft |
Source: | ||
| 5/18/2025 | Contingent | $449,900$195/sqft |
Source: | ||
Public tax history
| Year | Property taxes | Tax assessment |
|---|---|---|
| 2024 | $4,455 +1.5% | $262,900 |
| 2023 | $4,390 +1.3% | $262,900 |
| 2022 | $4,333 -0.8% | $262,900 |
Find assessor info on the county website
Neighborhood: 54913
Nearby schools
GreatSchools rating
- 5/10Badger Elementary SchoolGrades: PK-6Distance: 2.1 mi
- 3/10Wilson Middle SchoolGrades: 7-8Distance: 3.4 mi
- 4/10West High SchoolGrades: 9-12Distance: 3.1 mi

Get pre-qualified for a loan
At Zillow Home Loans, we can pre-qualify you in as little as 5 minutes with no impact to your credit score.An equal housing lender. NMLS #10287.

