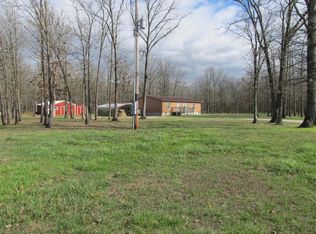Closed
Price Unknown
1849 Mount Olive Road, Mansfield, MO 65704
5beds
3,825sqft
Single Family Residence
Built in 2006
40 Acres Lot
$443,000 Zestimate®
$--/sqft
$2,746 Estimated rent
Home value
$443,000
Estimated sales range
Not available
$2,746/mo
Zestimate® history
Loading...
Owner options
Explore your selling options
What's special
Check out this spacious 5 bedroom 3 bathroom two story home on 40 acres here in the Ozarks! Supply of these type of listings are limited, so don't miss your chance to make a place like this your own. With just only a 2 minute drive to Baker creek Seed Co, and a short drive to 60 hwy and can be to Springfield in 45 minutes. This property still has the secluded/ private setting tucked off a couple miles from pavement. This 3800 square ft home lays out well, entering from the front door you are welcomed with a large comforting living room area that flows right into a very spacious dining room, perfect for large family gatherings! Going into the kitchen, includes nice custom cabinets, laminate countertops, and tile floors. Off of the main level has 3 large carpeted bedrooms, including the master bedroom off of the dining room. The master bathroom includes a large double vanity, soaker tub, stand up shower, and nice walk in closet. The basement is set up perfect for opportunities to add additional bedrooms and storage. The home includes a wonderful back porch perfect for watching the sunrise in the morning and watching all the wildlife on the property. The property lays super well with limited steepness, including a year round spring that originates on the property, along with stocked pond that has large catfish. The property was logged years ago, and the young growth makes for prime deer hunting! If this property peaks your interest, plan your trip today!
Zillow last checked: 8 hours ago
Listing updated: April 22, 2025 at 09:34am
Listed by:
Payton Watterson 417-554-2145,
Sho-Me Real Estate
Bought with:
Linda Kensinger, 2003027060
AMAX Real Estate
Source: SOMOMLS,MLS#: 60285566
Facts & features
Interior
Bedrooms & bathrooms
- Bedrooms: 5
- Bathrooms: 3
- Full bathrooms: 3
Primary bedroom
- Area: 200.2
- Dimensions: 15.4 x 13
Bedroom 2
- Area: 138
- Dimensions: 11.5 x 12
Bedroom 3
- Area: 127.76
- Dimensions: 11.11 x 11.5
Bedroom 4
- Area: 144.3
- Dimensions: 11.1 x 13
Bedroom 5
- Area: 144
- Dimensions: 12 x 12
Heating
- Central, Propane
Cooling
- Central Air
Appliances
- Included: Refrigerator, Free-Standing Electric Oven
- Laundry: In Basement
Features
- Walk-in Shower, Soaking Tub, Laminate Counters
- Flooring: Carpet, Tile
- Windows: Double Pane Windows
- Basement: Partially Finished,Full
- Attic: Access Only:No Stairs
- Has fireplace: No
Interior area
- Total structure area: 3,824
- Total interior livable area: 3,825 sqft
- Finished area above ground: 1,912
- Finished area below ground: 1,912
Property
Parking
- Parking features: Garage Faces Side
- Has garage: Yes
Features
- Levels: Two
- Stories: 2
- Patio & porch: Front Porch
- Fencing: Partial,Barbed Wire
- Waterfront features: Pond
Lot
- Size: 40 Acres
- Features: Pasture, Wooded
Details
- Parcel number: 174.2190000001.01
Construction
Type & style
- Home type: SingleFamily
- Property subtype: Single Family Residence
Materials
- Vinyl Siding
- Foundation: Poured Concrete, Crawl Space
- Roof: Composition
Condition
- Year built: 2006
Utilities & green energy
- Sewer: Septic Tank
- Water: Private
Community & neighborhood
Security
- Security features: Smoke Detector(s)
Location
- Region: Mansfield
- Subdivision: N/A
Other
Other facts
- Listing terms: Cash,VA Loan,USDA/RD,Conventional
- Road surface type: Gravel
Price history
| Date | Event | Price |
|---|---|---|
| 4/22/2025 | Sold | -- |
Source: | ||
| 2/20/2025 | Pending sale | $440,000$115/sqft |
Source: | ||
| 1/22/2025 | Listed for sale | $440,000$115/sqft |
Source: | ||
Public tax history
| Year | Property taxes | Tax assessment |
|---|---|---|
| 2025 | -- | $43,590 +13.2% |
| 2024 | $4,178 +8.4% | $38,510 |
| 2023 | $3,854 +192.7% | $38,510 +10% |
Find assessor info on the county website
Neighborhood: 65704
Nearby schools
GreatSchools rating
- 5/10Wilder Elementary SchoolGrades: PK-5Distance: 5.6 mi
- 10/10Mansfield Jr. High SchoolGrades: 6-8Distance: 5.7 mi
- 9/10Mansfield High SchoolGrades: 9-12Distance: 5.7 mi
Schools provided by the listing agent
- Elementary: Mansfield
- Middle: Mansfield
- High: Mansfield
Source: SOMOMLS. This data may not be complete. We recommend contacting the local school district to confirm school assignments for this home.
