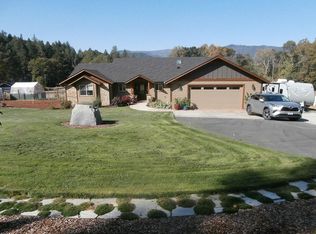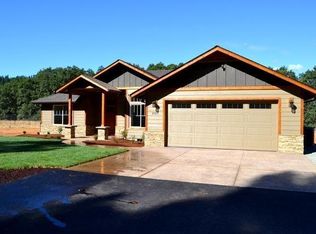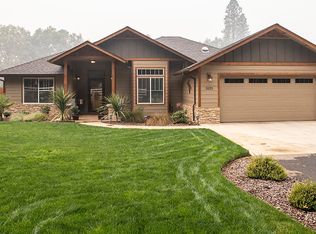Picture is of simular model home. This home will be same floor plan and like finishes. Being custom built for the client who is paying for many of the upgrades beyond this price. Listing is for informational purposes only.
This property is off market, which means it's not currently listed for sale or rent on Zillow. This may be different from what's available on other websites or public sources.


