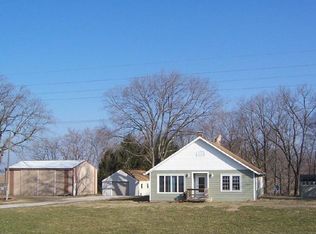Closed
$175,000
1849 Catlin Homer Rd, Homer, IL 61849
3beds
1,804sqft
Single Family Residence
Built in 1940
4 Acres Lot
$214,200 Zestimate®
$97/sqft
$850 Estimated rent
Home value
$214,200
$186,000 - $242,000
$850/mo
Zestimate® history
Loading...
Owner options
Explore your selling options
What's special
This three-bedroom, one-bath home is set on just over four acres right outside of Homer. The interior features beautiful hardwood flooring throughout. The dining room has an arched doorway and a built-in cabinet, while the kitchen comes with vintage 1950s cabinets and a cast iron sink. All bedrooms are generously sized, with two sharing a walk-through, cedar-lined closet. Additionally, a large cedar-lined closet is located in the hallway and an updated bathroom. The unfinished basement provides plenty of storage for your extra belongings. This home is perfect for someone looking to add their personal touch to a beautiful property and experience the charm of country living.
Zillow last checked: 8 hours ago
Listing updated: August 21, 2024 at 08:19am
Listing courtesy of:
Barbara Gallivan (217)202-5999,
KELLER WILLIAMS-TREC
Bought with:
Phillip Trautman, GREEN,GRI
Champaign County Realty
Source: MRED as distributed by MLS GRID,MLS#: 12077874
Facts & features
Interior
Bedrooms & bathrooms
- Bedrooms: 3
- Bathrooms: 1
- Full bathrooms: 1
Primary bedroom
- Features: Flooring (Hardwood)
- Level: Main
- Area: 198 Square Feet
- Dimensions: 18X11
Bedroom 2
- Features: Flooring (Hardwood)
- Level: Main
- Area: 165 Square Feet
- Dimensions: 15X11
Bedroom 3
- Features: Flooring (Hardwood)
- Level: Main
- Area: 121 Square Feet
- Dimensions: 11X11
Dining room
- Features: Flooring (Hardwood)
- Level: Main
- Area: 169 Square Feet
- Dimensions: 13X13
Kitchen
- Features: Flooring (Other)
- Level: Main
- Area: 156 Square Feet
- Dimensions: 13X12
Living room
- Features: Flooring (Hardwood)
- Level: Main
- Area: 375 Square Feet
- Dimensions: 15X25
Office
- Features: Flooring (Hardwood)
- Level: Main
- Area: 104 Square Feet
- Dimensions: 13X8
Heating
- Propane
Cooling
- Central Air
Appliances
- Included: Range, Refrigerator, Washer, Dryer
Features
- Flooring: Hardwood
- Basement: Unfinished,Partial
- Attic: Pull Down Stair
- Number of fireplaces: 1
- Fireplace features: Gas Starter, Living Room
Interior area
- Total structure area: 3,493
- Total interior livable area: 1,804 sqft
- Finished area below ground: 0
Property
Parking
- Total spaces: 2
- Parking features: Gravel, On Site, Garage Owned, Attached, Garage
- Attached garage spaces: 2
Accessibility
- Accessibility features: No Disability Access
Features
- Stories: 1
Lot
- Size: 4 Acres
Details
- Additional structures: Barn(s)
- Parcel number: 25022000100000
- Special conditions: None
Construction
Type & style
- Home type: SingleFamily
- Architectural style: Ranch
- Property subtype: Single Family Residence
Materials
- Vinyl Siding, Wood Siding
- Foundation: Concrete Perimeter
- Roof: Asphalt
Condition
- New construction: No
- Year built: 1940
Utilities & green energy
- Electric: 100 Amp Service
- Sewer: Septic Tank
- Water: Well
Community & neighborhood
Location
- Region: Homer
Other
Other facts
- Listing terms: Conventional
- Ownership: Fee Simple
Price history
| Date | Event | Price |
|---|---|---|
| 8/20/2024 | Sold | $175,000$97/sqft |
Source: | ||
| 6/19/2024 | Contingent | $175,000$97/sqft |
Source: | ||
| 6/12/2024 | Listed for sale | $175,000$97/sqft |
Source: | ||
Public tax history
| Year | Property taxes | Tax assessment |
|---|---|---|
| 2023 | $4,281 +39.6% | $53,406 +9.6% |
| 2022 | $3,067 +2.1% | $48,739 +4.2% |
| 2021 | $3,003 +0.1% | $46,764 +2% |
Find assessor info on the county website
Neighborhood: 61849
Nearby schools
GreatSchools rating
- 6/10Heritage Elementary School -HomerGrades: PK-8Distance: 3.3 mi
- 3/10Heritage High SchoolGrades: 9-12Distance: 10.6 mi
Schools provided by the listing agent
- Elementary: Heritage Elementary School
- Middle: Heritage Junior High School
- High: Heritage High School
- District: 8
Source: MRED as distributed by MLS GRID. This data may not be complete. We recommend contacting the local school district to confirm school assignments for this home.
Get pre-qualified for a loan
At Zillow Home Loans, we can pre-qualify you in as little as 5 minutes with no impact to your credit score.An equal housing lender. NMLS #10287.
