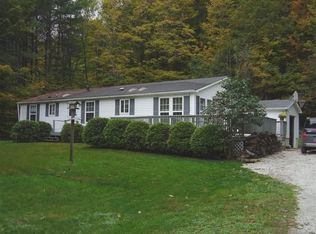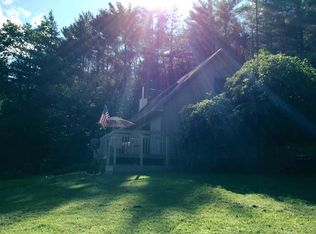Closed
Listed by:
Maxwell Fath,
KW Vermont Phone:802-373-7629
Bought with: KW Vermont
$550,000
1849 Big Hollow Road, Starksboro, VT 05487
3beds
2,308sqft
Single Family Residence
Built in 1987
3.2 Acres Lot
$548,300 Zestimate®
$238/sqft
$2,655 Estimated rent
Home value
$548,300
Estimated sales range
Not available
$2,655/mo
Zestimate® history
Loading...
Owner options
Explore your selling options
What's special
**OPEN HOUSE CANCELLED** Welcome to this gorgeous country home in the quaint and scenic town of Starksboro, VT! This rural charmer has space to spread out with 3 bedrooms and an office with closet, 2 bathrooms, an uncovered deck for grilling and sunshine, a screened in porch, a finished basement rec space currently used as a media room lounge, and an unfinished basement space with tall ceilings for the in-home gym, laundry & storage with egress stairs to the yard. On 3.2 acres you will love the lush grass, perennial garden beds, and low maintenance exterior of this home! Centrally located for work and play at 25 minutes to Williston, 15 minutes to Bristol, 35 minutes to Middlebury, 25 minutes to Mad River Glenn, 40 minutes to Sugarbush, an hour to Stowe. Work from home is no problem with highspeed internet through Comcast. The current owners have an EV charger installed and ready, as well as electrical supply and box for the addition of a hot tub or second EV charging off the screened porch. Come check out idealistic Vermont living in the sweet town of Starksboro
Zillow last checked: 8 hours ago
Listing updated: August 15, 2025 at 01:19pm
Listed by:
Maxwell Fath,
KW Vermont Phone:802-373-7629
Bought with:
The Malley Group
KW Vermont
Source: PrimeMLS,MLS#: 5048376
Facts & features
Interior
Bedrooms & bathrooms
- Bedrooms: 3
- Bathrooms: 2
- 3/4 bathrooms: 2
Heating
- Oil, Baseboard, Hot Water, Zoned
Cooling
- None
Appliances
- Included: Dishwasher, Dryer, Gas Range, Refrigerator, Washer
Features
- Bar, Cathedral Ceiling(s), Natural Light, Natural Woodwork
- Flooring: Carpet, Hardwood, Manufactured, Tile
- Windows: Skylight(s)
- Basement: Concrete,Insulated,Partially Finished,Interior Stairs,Exterior Entry,Interior Entry
Interior area
- Total structure area: 3,532
- Total interior livable area: 2,308 sqft
- Finished area above ground: 1,924
- Finished area below ground: 384
Property
Parking
- Parking features: Gravel, Parking Spaces 3 - 5, Electric Vehicle Charging Station(s)
Accessibility
- Accessibility features: 1st Floor 3/4 Bathroom, 1st Floor Bedroom, 1st Floor Hrd Surfce Flr, 1st Floor Low-Pile Carpet, Kitchen w/5 Ft. Diameter
Features
- Levels: Two
- Stories: 2
- Patio & porch: Covered Porch, Screened Porch
- Exterior features: Deck, Natural Shade, Shed
- Frontage length: Road frontage: 147
Lot
- Size: 3.20 Acres
- Features: Sloped, Wooded
Details
- Parcel number: 61519310333
- Zoning description: LDRC
Construction
Type & style
- Home type: SingleFamily
- Architectural style: Saltbox
- Property subtype: Single Family Residence
Materials
- Wood Frame, Vinyl Siding
- Foundation: Concrete, Poured Concrete
- Roof: Metal,Standing Seam
Condition
- New construction: No
- Year built: 1987
Utilities & green energy
- Electric: 100 Amp Service, 220 Plug, Circuit Breakers
- Sewer: 1000 Gallon, Private Sewer
- Utilities for property: Phone, Cable Available, Propane, Underground Utilities
Community & neighborhood
Security
- Security features: HW/Batt Smoke Detector
Location
- Region: Starksboro
Other
Other facts
- Road surface type: Dirt
Price history
| Date | Event | Price |
|---|---|---|
| 8/15/2025 | Sold | $550,000+4.8%$238/sqft |
Source: | ||
| 6/27/2025 | Contingent | $525,000$227/sqft |
Source: | ||
| 6/25/2025 | Listed for sale | $525,000+65.7%$227/sqft |
Source: | ||
| 8/13/2020 | Sold | $316,900$137/sqft |
Source: | ||
| 6/16/2020 | Price change | $316,900-3.1%$137/sqft |
Source: Greentree Real Estate #4805787 Report a problem | ||
Public tax history
| Year | Property taxes | Tax assessment |
|---|---|---|
| 2024 | -- | $452,000 +68% |
| 2023 | -- | $269,100 |
| 2022 | -- | $269,100 |
Find assessor info on the county website
Neighborhood: 05487
Nearby schools
GreatSchools rating
- 6/10Robinson SchoolGrades: PK-6Distance: 1.9 mi
- 5/10Mount Abraham Uhsd #28Grades: 7-12Distance: 8.2 mi
Schools provided by the listing agent
- Elementary: Robinson School
- Middle: Mount Abraham Union Mid/High
- High: Mount Abraham UHSD 28
- District: Starksboro School District
Source: PrimeMLS. This data may not be complete. We recommend contacting the local school district to confirm school assignments for this home.

Get pre-qualified for a loan
At Zillow Home Loans, we can pre-qualify you in as little as 5 minutes with no impact to your credit score.An equal housing lender. NMLS #10287.

