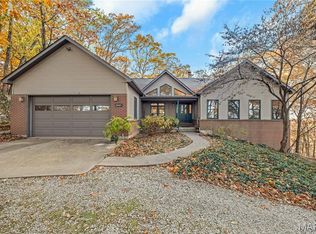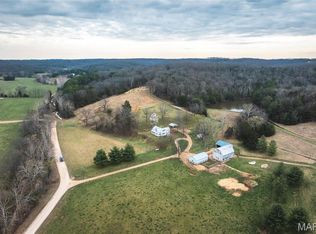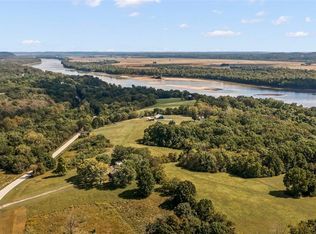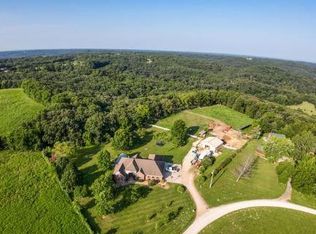WOW-What a view! Sitting over 840 ft. above sea level, this stunning brick home offers views as far as the eye can see. Featuring 3 bedrooms, 2.5 bathrooms, and a main floor master suite with a luxurious en suite bath, this home blends comfort and natural beauty. Enjoy morning coffee on one of the two front covered decks or relax on the covered back patio. The living and dining rooms offer panoramic views, while beautiful fireplaces add warmth and charm. Nestled on 64.86 Acres teeming with wildlife, the property includes two ponds, an equipment-ready outbuilding, and a newly updated kitchen. An elevated observation deck overlooks the Gasconade River, with 1,000 feet of private shoreline and deeded access to the river. Whether you're looking for a peaceful retreat or a scenic escape to entertain, this one-of-a-kind property delivers. Duplicate listing to MLS # 25025537
Active
Listing Provided by:
Eric B Merchant 314-541-1218,
Trophy Properties & Auction,
Evan Eikermann 314-550-7487,
Trophy Properties & Auction
$1,095,000
1849 Benson Rd, Hermann, MO 65041
3beds
3,690sqft
Est.:
Single Family Residence
Built in 1967
64.86 Acres Lot
$-- Zestimate®
$297/sqft
$-- HOA
What's special
Two pondsGasconade riverBeautiful fireplacesPrivate shorelineStunning brick homeTwo front covered decksPanoramic views
- 292 days |
- 585 |
- 26 |
Zillow last checked: 8 hours ago
Listing updated: October 21, 2025 at 03:39pm
Listing Provided by:
Eric B Merchant 314-541-1218,
Trophy Properties & Auction,
Evan Eikermann 314-550-7487,
Trophy Properties & Auction
Source: MARIS,MLS#: 25025008 Originating MLS: St. Charles County Association of REALTORS
Originating MLS: St. Charles County Association of REALTORS
Tour with a local agent
Facts & features
Interior
Bedrooms & bathrooms
- Bedrooms: 3
- Bathrooms: 3
- Full bathrooms: 2
- 1/2 bathrooms: 1
- Main level bathrooms: 2
- Main level bedrooms: 1
Primary bedroom
- Features: Floor Covering: Wood, Wall Covering: Some
- Level: Main
- Area: 264
- Dimensions: 24 x 11
Bedroom
- Features: Floor Covering: Vinyl, Wall Covering: Some
- Level: Lower
- Area: 143
- Dimensions: 13 x 11
Bedroom
- Features: Wall Covering: Some
- Level: Lower
- Area: 117
- Dimensions: 13 x 9
Primary bathroom
- Features: Floor Covering: Ceramic Tile, Wall Covering: Some
- Level: Main
- Area: 80
- Dimensions: 10 x 8
Bathroom
- Features: Floor Covering: Other, Wall Covering: Some
- Level: Lower
- Area: 45
- Dimensions: 9 x 5
Bathroom
- Features: Floor Covering: Vinyl
- Level: Main
- Area: 48
- Dimensions: 8 x 6
Den
- Features: Floor Covering: Wood, Wall Covering: Some
- Level: Main
- Area: 144
- Dimensions: 18 x 8
Dining room
- Features: Floor Covering: Wood, Wall Covering: Some
- Level: Main
- Area: 380
- Dimensions: 20 x 19
Family room
- Features: Floor Covering: Vinyl, Wall Covering: Some
- Level: Lower
- Area: 640
- Dimensions: 32 x 20
Kitchen
- Features: Floor Covering: Wood, Wall Covering: Some
- Level: Main
- Area: 312
- Dimensions: 26 x 12
Laundry
- Features: Floor Covering: Vinyl
- Level: Lower
- Area: 88
- Dimensions: 11 x 8
Living room
- Features: Floor Covering: Vinyl, Wall Covering: Some
- Level: Main
- Area: 528
- Dimensions: 24 x 22
Heating
- Forced Air, Electric
Cooling
- Central Air, Electric
Appliances
- Included: Water Softener Rented, Dishwasher, Disposal, Gas Cooktop, Range Hood, Refrigerator, Stainless Steel Appliance(s), Electric Water Heater
Features
- Separate Dining, Bookcases, High Ceilings, Kitchen Island, Pantry, Solid Surface Countertop(s), Double Vanity, Tub
- Flooring: Hardwood
- Basement: Sleeping Area,Unfinished,Walk-Up Access
- Number of fireplaces: 2
- Fireplace features: Recreation Room, Wood Burning, Basement, Dining Room
Interior area
- Total structure area: 3,690
- Total interior livable area: 3,690 sqft
- Finished area above ground: 2,109
- Finished area below ground: 1,581
Property
Parking
- Parking features: Additional Parking, Storage, Workshop in Garage
Features
- Levels: One
- Patio & porch: Covered, Deck, Patio
- Has view: Yes
- On waterfront: Yes
- Waterfront features: Waterfront
Lot
- Size: 64.86 Acres
- Features: Views, Waterfront, Wooded
Details
- Parcel number: 092.003000000002.000
- Special conditions: Standard
Construction
Type & style
- Home type: SingleFamily
- Architectural style: Rustic,Ranch
- Property subtype: Single Family Residence
Materials
- Brick Veneer, Stone Veneer
Condition
- Year built: 1967
Utilities & green energy
- Sewer: Septic Tank
- Water: Well
- Utilities for property: Electricity Connected
Community & HOA
Community
- Subdivision: None
Location
- Region: Hermann
Financial & listing details
- Price per square foot: $297/sqft
- Tax assessed value: $159,010
- Annual tax amount: $1,663
- Date on market: 4/30/2025
- Cumulative days on market: 292 days
- Listing terms: Cash,Conventional
- Ownership: Private
- Electric utility on property: Yes
- Road surface type: Gravel
Estimated market value
Not available
Estimated sales range
Not available
Not available
Price history
Price history
| Date | Event | Price |
|---|---|---|
| 10/20/2025 | Price change | $1,095,000-12.4%$297/sqft |
Source: | ||
| 8/5/2025 | Price change | $1,250,000-10.3%$339/sqft |
Source: | ||
| 6/17/2025 | Price change | $1,394,000-7.1%$378/sqft |
Source: | ||
| 4/30/2025 | Listed for sale | $1,500,000$407/sqft |
Source: | ||
| 3/6/2015 | Sold | -- |
Source: | ||
Public tax history
Public tax history
| Year | Property taxes | Tax assessment |
|---|---|---|
| 2025 | $1,801 +8.3% | $29,240 +2.2% |
| 2024 | $1,663 +0.4% | $28,620 +8% |
| 2023 | $1,656 | $26,510 |
Find assessor info on the county website
BuyAbility℠ payment
Est. payment
$5,295/mo
Principal & interest
$4246
Property taxes
$666
Home insurance
$383
Climate risks
Neighborhood: 65041
Nearby schools
GreatSchools rating
- 5/10Hermann Middle SchoolGrades: 4-8Distance: 9.5 mi
- 9/10Hermann High SchoolGrades: 9-12Distance: 9.4 mi
- 6/10Hermann Elementary SchoolGrades: PK-3Distance: 10.1 mi
Schools provided by the listing agent
- Elementary: Hermann Elem.
- Middle: Hermann Middle
- High: Hermann High
Source: MARIS. This data may not be complete. We recommend contacting the local school district to confirm school assignments for this home.
- Loading
- Loading




