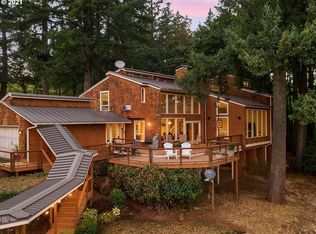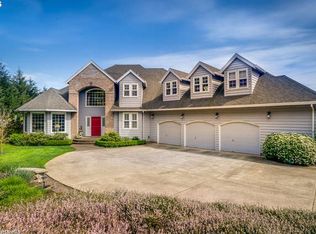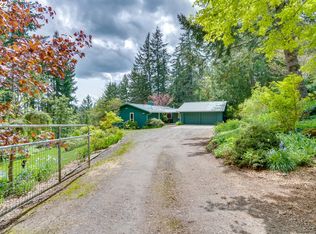A dream come true! This retreat-style property features 7 bedrooms, 4.1 bathrooms, ample room to entertain on every level, large decks with stunning views, a vineyard, and a fully developed recreational building with a 53x53 basketball gym, shop, and bonus room with wet bar. Enjoy a peaceful, private setting on the mountain with a master on the main, granite counters, stainless steel appliances, hardwood floors, vaulted ceilings, and so much more.
This property is off market, which means it's not currently listed for sale or rent on Zillow. This may be different from what's available on other websites or public sources.


