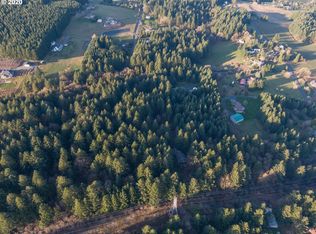Beautiful custom built home on well-manicured 4-acres, surrounded by wine country. Home boasts exceptional craftsmanship and high-end finishes. Chef's kitchen includes a large granite slab island. Abundant natural light and sweeping views out every window. Master Bedroom on main with private spa-like bath and views of property. Home includes large large covered back patio, a hot tub, and huge professionally landscaped backyard with hand-built stone retaining wall. Located in the highly-rated Sherwood school district. As the second owners we replaced the carpet in October 2019 prior to moving in. We are currently in the process of updating our home throughout and more details will be posted as items are completed. 2020 updates included the removal of the cherry hardwood floors and stair handrail and replacing them with new dark walnut color hardwoods/handrail, and new iron balusters. All the wire shelving was removed from every closet in the house and replaced with custom wood shelving maximizing usable space for each closet. Upstairs interior windows were only trimmed in sheetrock when the home was initially built, and new matching trim (to match downstairs windows) was added to every upstairs window. New interior paint throughout. New matching exterior paint for house, shed, chicken coop, and bus shelter. Tile backing for TV removed from two story fireplace and filled back in with San Francisco Cobblestone to match existing stone, and custom wood mantel added to fireplace (there was no mantel previously). Cabinets in laundry room moved to better position them, and hanging racks and extra shelving added. New exterior door with windows (previous door had no windows) from laundry room to back patio added. Blue pine accent wall added to laundry room with new light fixtures and utility sink replaced with a quartz sink and tile countertop replaced with quartz countertop. Tile countertop in bathroom off of laundry room/garage replaced with a matching quartz countertop of the laundry room and new light fixtures added. New faucets added to both laundry room and same bathroom. Electric cooktop removed from kitchen and gas line run to new gas cooktop. Original 7 ft. front door removed and added an 8 ft. front door with side lights.
This property is off market, which means it's not currently listed for sale or rent on Zillow. This may be different from what's available on other websites or public sources.
