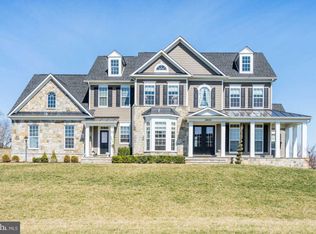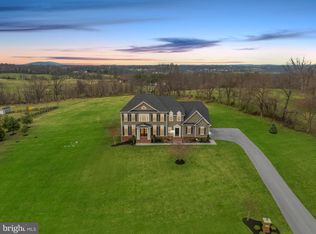Sold for $2,500,000 on 04/18/25
$2,500,000
18482 Wild Raspberry Dr, Purcellville, VA 20132
5beds
8,704sqft
Single Family Residence
Built in 2018
3.71 Acres Lot
$2,516,500 Zestimate®
$287/sqft
$6,381 Estimated rent
Home value
$2,516,500
$2.39M - $2.64M
$6,381/mo
Zestimate® history
Loading...
Owner options
Explore your selling options
What's special
Luxury Living with Stunning Views! Experience tranquility and breathtaking sunsets, just minutes from downtown Purcellville. This magnificent property, built by Carrington Homes (2018), features TWO HOMES with the finest upgrades and custom details throughout—from hardwood floors to exquisite moldings and elegant archways that seamlessly connect each room. With over 8,700 square feet of finished space in the main house and an additional 2,500 square feet in the guest house, this estate offers both luxury and comfort. The main house is designed for relaxation and entertainment, featuring multiple gathering areas: enjoy cozy moments by one of the 3 fireplaces, play a round of pool in the basement (pool table conveys), watch a movie in the home theater, or take a leisurely stroll at sunset. The home is spacious yet inviting, perfect for family and friends. The backyard is fully fenced with 4-board fencing and an invisible fence for your pets. The owners have spared no expense in enhancing the outdoor living spaces, including a custom inground pool and spa surrounded by stone retaining walls, walkways, and ambient lighting that beautifully connects both homes. The pool is heated for year-round enjoyment, and the covered pool pavilion includes a wood-burning fireplace, built-in grill, ceiling fans, and recessed lighting—perfect for entertaining. A second Jacuzzi spa is located on the lower patio just outside the door. The main house also offers exceptional storage and parking with a 4-car garage, while a 2-car detached garage provides additional space for vehicles, storage, or a workshop. The charming 3-level guest house offers 2 bedrooms, 2 ½ baths, a full kitchen, laundry, and a fireplace. With its own private deck, separate utility hookups, and dedicated electric meter and FiOS connection, this guest house is an ideal space for in-laws or guests. If you’re seeking a peaceful and spacious retreat with proximity to all the conveniences of town, don’t miss the opportunity to tour this exceptional property. Contact your Realtor today for a private showing.
Zillow last checked: 8 hours ago
Listing updated: May 05, 2025 at 06:10pm
Listed by:
Ann Smith 703-964-6144,
Berkshire Hathaway HomeServices PenFed Realty
Bought with:
Glenn Stakem, 2255183141
Keller Williams Realty
Source: Bright MLS,MLS#: VALO2091676
Facts & features
Interior
Bedrooms & bathrooms
- Bedrooms: 5
- Bathrooms: 6
- Full bathrooms: 5
- 1/2 bathrooms: 1
- Main level bathrooms: 1
Bathroom 1
- Level: Main
Other
- Level: Main
Dining room
- Level: Main
Exercise room
- Level: Lower
Family room
- Features: Fireplace - Gas
- Level: Main
Kitchen
- Level: Main
Living room
- Level: Main
Media room
- Level: Lower
Office
- Level: Main
Recreation room
- Level: Lower
Sitting room
- Level: Main
Heating
- Heat Pump, Programmable Thermostat, Central, Humidity Control, Zoned, Propane
Cooling
- Central Air, Electric
Appliances
- Included: Microwave, Cooktop, Dishwasher, Disposal, Dryer, Energy Efficient Appliances, Extra Refrigerator/Freezer, Ice Maker, Double Oven, Oven, Water Treat System, Water Heater
- Laundry: Upper Level, Has Laundry, Washer In Unit, Dryer In Unit
Features
- Additional Stairway, Butlers Pantry, Ceiling Fan(s), Crown Molding, Family Room Off Kitchen, Open Floorplan, Formal/Separate Dining Room, Kitchen - Gourmet, Kitchen Island, Pantry, Recessed Lighting, Upgraded Countertops, Walk-In Closet(s)
- Flooring: Hardwood, Carpet, Tile/Brick, Wood
- Doors: French Doors, Double Entry, Sliding Glass
- Windows: Palladian, Window Treatments
- Basement: Finished
- Number of fireplaces: 3
- Fireplace features: Glass Doors, Gas/Propane, Wood Burning, Stone
Interior area
- Total structure area: 8,704
- Total interior livable area: 8,704 sqft
- Finished area above ground: 5,754
- Finished area below ground: 2,950
Property
Parking
- Total spaces: 21
- Parking features: Garage Faces Front, Garage Door Opener, Inside Entrance, Oversized, Asphalt, Private, Paved, Attached, Detached, Driveway
- Attached garage spaces: 6
- Uncovered spaces: 15
- Details: Garage Sqft: 1488
Accessibility
- Accessibility features: None
Features
- Levels: Three
- Stories: 3
- Patio & porch: Deck, Patio, Porch
- Exterior features: Barbecue, Extensive Hardscape, Lighting, Rain Gutters, Satellite Dish, Storage, Sidewalks, Stone Retaining Walls
- Has private pool: Yes
- Pool features: Pool/Spa Combo, Gunite, In Ground, Heated, Private
- Has spa: Yes
- Spa features: Bath, Hot Tub
- Fencing: Board,Invisible,Back Yard,Wire,Wood
- Has view: Yes
- View description: Panoramic, Pasture, Scenic Vista
Lot
- Size: 3.71 Acres
- Features: Mountainous, Open Lot, Private, Adjoins - Open Space
Details
- Additional structures: Above Grade, Below Grade, Outbuilding
- Parcel number: 558377277000
- Zoning: AR1
- Special conditions: Standard
Construction
Type & style
- Home type: SingleFamily
- Architectural style: Craftsman
- Property subtype: Single Family Residence
Materials
- HardiPlank Type, Stone
- Foundation: Concrete Perimeter
Condition
- Excellent
- New construction: No
- Year built: 2018
Details
- Builder model: Walnut Glen
- Builder name: Carrington Homes
Utilities & green energy
- Sewer: Private Septic Tank
- Water: Private, Well
- Utilities for property: Propane, Cable Available, Electricity Available, Fiber Optic
Community & neighborhood
Security
- Security features: Motion Detectors, Security System, Smoke Detector(s), Carbon Monoxide Detector(s)
Location
- Region: Purcellville
- Subdivision: Black Oak Ridge
HOA & financial
HOA
- Has HOA: Yes
- HOA fee: $325 quarterly
- Services included: Road Maintenance, Snow Removal, Trash, Common Area Maintenance
- Association name: BLACK OAK RIDGE
Other
Other facts
- Listing agreement: Exclusive Agency
- Listing terms: Cash,Conventional,FHA,VA Loan
- Ownership: Fee Simple
Price history
| Date | Event | Price |
|---|---|---|
| 4/18/2025 | Sold | $2,500,000+0%$287/sqft |
Source: | ||
| 3/31/2025 | Contingent | $2,499,000$287/sqft |
Source: | ||
| 3/27/2025 | Listed for sale | $2,499,000+51.8%$287/sqft |
Source: | ||
| 1/26/2018 | Sold | $1,646,006$189/sqft |
Source: Public Record Report a problem | ||
Public tax history
| Year | Property taxes | Tax assessment |
|---|---|---|
| 2025 | $16,922 +9.8% | $2,102,160 +18% |
| 2024 | $15,414 -6.4% | $1,781,910 -5.3% |
| 2023 | $16,459 +14.8% | $1,881,060 +16.8% |
Find assessor info on the county website
Neighborhood: 20132
Nearby schools
GreatSchools rating
- 6/10Round Hill Elementary SchoolGrades: PK-5Distance: 2.7 mi
- 8/10Woodgrove High SchoolGrades: PK-12Distance: 3.7 mi
- 7/10Harmony Middle SchoolGrades: 6-8Distance: 4.5 mi
Schools provided by the listing agent
- District: Loudoun County Public Schools
Source: Bright MLS. This data may not be complete. We recommend contacting the local school district to confirm school assignments for this home.
Get a cash offer in 3 minutes
Find out how much your home could sell for in as little as 3 minutes with a no-obligation cash offer.
Estimated market value
$2,516,500
Get a cash offer in 3 minutes
Find out how much your home could sell for in as little as 3 minutes with a no-obligation cash offer.
Estimated market value
$2,516,500

