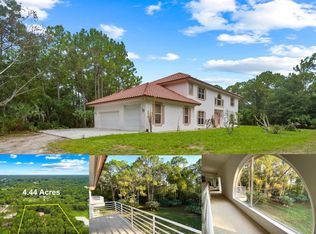Sold for $1,650,000 on 07/11/24
$1,650,000
18480 Windsong Way, Jupiter, FL 33478
3beds
1,364sqft
Single Family Residence
Built in 2013
4.29 Acres Lot
$1,592,400 Zestimate®
$1,210/sqft
$4,155 Estimated rent
Home value
$1,592,400
$1.42M - $1.80M
$4,155/mo
Zestimate® history
Loading...
Owner options
Explore your selling options
What's special
Price Reduced. The Best Jupiter Farms Equestrian Ranch with ample room to build large home on 4.3 acre property located in great location on high dry lot and quiet road. Nicely manicured and maintained landscaped . Well and septic on site- Large 4408 Sq Ft. 5 stall stable with Living Quarters built 2013.. Large 2 Bedroom apt, central ac. The living quarters is attached. CBS. Top notch construction. Tiled thru. Large covered front porch. Metal roof. Impact windows and doors. Air conditioned tack room with bathroom., air conditioned office or feed room. Low maintenance 5 stall stable, concrete floors with rubber matting and fans. 3 over head entrance doors. Separate Grooming area. 5 Paddock areas. Large 220ft X 75ft Official size riding arena. 75' Mirrors. Entry gate on both Windsong Way and 127th Dr. Full camera security system. Irrigation system on property. 6 water guns. Large utility Shed. Water filtration system. Trane ac system. Large utility. Survey available. See Virtual Tour. Located 5 miles from I95 and Turnpike. 10 miles from beaches. Easy access load and unload. Close to Indiantown Rd.
Zillow last checked: 8 hours ago
Listing updated: July 12, 2024 at 04:02am
Listed by:
Jon G Highbridge 561-676-6731,
The Keyes Company (Tequesta)
Bought with:
Paula Castro
LPT Realty, LLC
Source: BeachesMLS,MLS#: RX-10930561 Originating MLS: Beaches MLS
Originating MLS: Beaches MLS
Facts & features
Interior
Bedrooms & bathrooms
- Bedrooms: 3
- Bathrooms: 2
- Full bathrooms: 1
- 1/2 bathrooms: 1
Primary bedroom
- Description: Bedroom
- Level: 1
- Area: 168
- Dimensions: 14 x 12
Bedroom 2
- Level: 1
- Area: 168
- Dimensions: 14 x 12
Kitchen
- Description: Kitchen Dining
- Level: 1
- Area: 165
- Dimensions: 15 x 11
Living room
- Description: Family
- Level: 1
- Area: 176
- Dimensions: 16 x 11
Other
- Description: Bed,Tack, Office
- Level: 1
- Area: 192
- Dimensions: 16 x 12
Other
- Description: Den, Office,or Feed
- Level: 1
- Area: 144
- Dimensions: 12 x 12
Other
- Description: Stall
- Level: 1
- Area: 144
- Dimensions: 12 x 12
Porch
- Level: 1
- Area: 456
- Dimensions: 12 x 38
Heating
- Central, Electric
Cooling
- Central Air
Appliances
- Included: Dishwasher, Dryer, Microwave, Refrigerator, Washer, Electric Water Heater
- Laundry: Inside
Features
- Entry Lvl Lvng Area, Split Bedroom, Walk-In Closet(s)
- Flooring: Ceramic Tile, Concrete
- Windows: Hurricane Windows, Impact Glass, Panel Shutters (Partial), Roll Down Shutters (Partial), Impact Glass (Partial)
Interior area
- Total structure area: 4,408
- Total interior livable area: 1,364 sqft
Property
Parking
- Total spaces: 6
- Parking features: 2+ Spaces, Driveway
- Uncovered spaces: 6
Features
- Levels: < 4 Floors
- Stories: 1
- Patio & porch: Covered Patio, Open Porch
- Exterior features: Auto Sprinkler, Custom Lighting, Outdoor Shower, Well Sprinkler
- Fencing: Fenced
- Waterfront features: None
Lot
- Size: 4.29 Acres
- Dimensions: 300 x 623
- Features: 4 to < 5 Acres, Interior Lot, Wooded
- Residential vegetation: Fruit Tree(s)
Details
- Additional structures: Shed(s)
- Parcel number: 00414034000007010
- Zoning: AR
- Other equipment: Generator Hookup
- Horses can be raised: Yes
- Horse amenities: Boarding Allowed, Center Aisle, Feed Room, Grass Field, Grooms Quarters, Office, Owners Apartment, Paddocks, Ring, Stable, Tack Room, Water & Electric, Stall, Barn
Construction
Type & style
- Home type: SingleFamily
- Architectural style: Ranch
- Property subtype: Single Family Residence
Materials
- Block, CBS, Concrete
- Roof: Metal
Condition
- Resale
- New construction: No
- Year built: 2013
Utilities & green energy
- Electric: Elec Panel for Portable Power
- Sewer: Septic Tank
- Water: Well
- Utilities for property: Cable Connected, Electricity Connected
Community & neighborhood
Security
- Security features: Burglar Alarm, Security Gate, Security Lights, Security System Owned, Closed Circuit Camera(s)
Community
- Community features: Horse Trails, Horses Permitted
Location
- Region: Jupiter
- Subdivision: Jupiter Farms
Other
Other facts
- Listing terms: Cash,Conventional
- Road surface type: Dirt
Price history
| Date | Event | Price |
|---|---|---|
| 7/11/2024 | Sold | $1,650,000-8.1%$1,210/sqft |
Source: | ||
| 6/23/2024 | Pending sale | $1,795,000$1,316/sqft |
Source: | ||
| 6/7/2024 | Price change | $1,795,000-6.8%$1,316/sqft |
Source: | ||
| 4/10/2024 | Price change | $1,925,000-3.7%$1,411/sqft |
Source: | ||
| 3/2/2024 | Price change | $1,999,000-11.1%$1,466/sqft |
Source: | ||
Public tax history
| Year | Property taxes | Tax assessment |
|---|---|---|
| 2024 | $7,840 +4% | $403,197 +9.7% |
| 2023 | $7,535 +10.2% | $367,710 +9% |
| 2022 | $6,840 +5.3% | $337,397 +9.8% |
Find assessor info on the county website
Neighborhood: Jupiter Farms
Nearby schools
GreatSchools rating
- 10/10Jupiter Farms Elementary SchoolGrades: PK-5Distance: 1.5 mi
- 8/10Watson B. Duncan Middle SchoolGrades: 6-8Distance: 10.2 mi
- 7/10Jupiter High SchoolGrades: 9-12Distance: 9.1 mi
Get a cash offer in 3 minutes
Find out how much your home could sell for in as little as 3 minutes with a no-obligation cash offer.
Estimated market value
$1,592,400
Get a cash offer in 3 minutes
Find out how much your home could sell for in as little as 3 minutes with a no-obligation cash offer.
Estimated market value
$1,592,400
