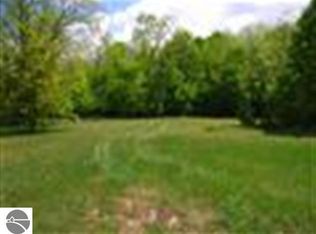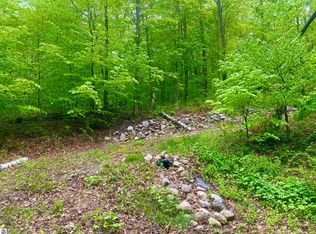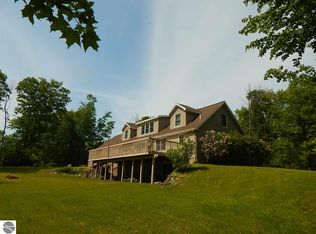Spectacular 5,000 sq ft, 4 BR, 3.5 BA White Cedar Log home on 60 private acres w/views of Lake MI from every room. Chef's dream kitchen w/ floor to ceiling cabinets, expansive natural stone counters and bird's eye maple flooring throughout main level. Main floor master suite and laundry room. Extensive red cedar decking w/screened and glass porch. Attached lg. 2 car garage, w/bonus room above. Large Pole Barn with workshop, 10' main door, 8' door for workshop and covered firewood storage. Apple tree orchard, rolling meadow, 35 acres of hardwoods with hiking trails on the property. Close to Arcadia Dunes and CS Mott Nature Trails/preserves. Some furnishings included.
This property is off market, which means it's not currently listed for sale or rent on Zillow. This may be different from what's available on other websites or public sources.



