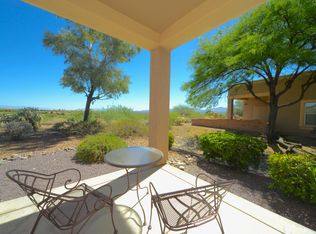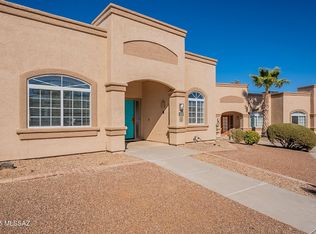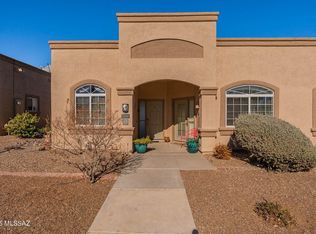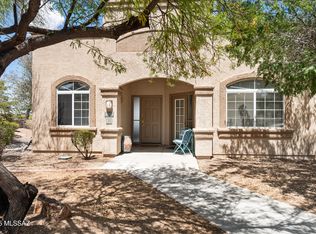Very private town house with a park like setting. Morning coffee sitting on the private patio opening up to a huge arroyo and evening drinks on the quaint patio watching the mountains turn pink. This fully furnished town home with 10 ' ceilings is PERFECT for a snow bird lifestyle. It has been meticulous cared for with fresh paint, some upgraded lighting, and epoxy kitchen counter tops. They are as durable as stone, super easy to care for and do not allow any bacteria to set it. Huge master bedroom, large walk in closet with stackable washer dryer right there. One side of the home is a separate entrance 1 bed 1 bath with a kitchenette- perfect to rent out or for family visits.
This property is off market, which means it's not currently listed for sale or rent on Zillow. This may be different from what's available on other websites or public sources.



