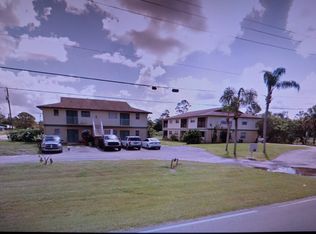Great home on a little over a half acre. lots of room to expand. New roof, New A/C, New refrigerator . New water heater. Work room at back of garage Easy access to 95 , shopping close minutes to downtown Stuart. Quit, peaceful neighborhood. Park with play ground , fishing just down the street. Measurements are approximate, Buyer and Buyers agent to check
This property is off market, which means it's not currently listed for sale or rent on Zillow. This may be different from what's available on other websites or public sources.
