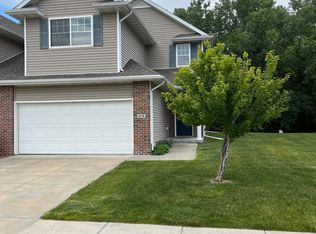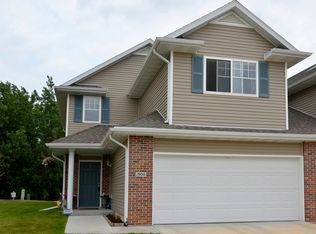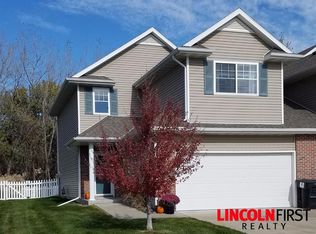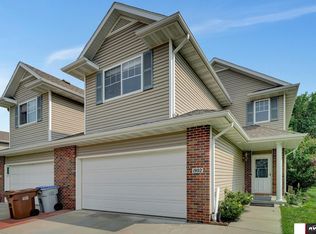Sold for $239,500 on 05/14/25
$239,500
1848 N Gate Rd, Lincoln, NE 68521
3beds
1,739sqft
Townhouse
Built in 2009
4,356 Square Feet Lot
$247,100 Zestimate®
$138/sqft
$1,948 Estimated rent
Home value
$247,100
$222,000 - $274,000
$1,948/mo
Zestimate® history
Loading...
Owner options
Explore your selling options
What's special
WOW! This move-in-ready townhome offers incredible value and stylish updates throughout! With over 1,700 sqft, this 3-bedroom, 3-bathroom home features beautiful new LVP flooring on the main level, giving the space a modern, clean look. The open kitchen has a great layout for cooking with granite countertops. All appliances stay. Enjoy added convenience with first-floor laundry and custom cabinetry in both the laundry room and garage for extra storage and functionality. Step out back to a spacious yard that backs to mature trees for added privacy. Located near shopping and with quick access to I-80—this one checks all the boxes! Schedule your showing today!
Zillow last checked: 8 hours ago
Listing updated: May 16, 2025 at 01:39pm
Listed by:
Ashley Hustad 402-217-0702,
BancWise Realty
Bought with:
James Austin, 970725
HOME Real Estate
Source: GPRMLS,MLS#: 22508972
Facts & features
Interior
Bedrooms & bathrooms
- Bedrooms: 3
- Bathrooms: 3
- Full bathrooms: 1
- 3/4 bathrooms: 1
- 1/2 bathrooms: 1
- Main level bathrooms: 1
Primary bedroom
- Level: Second
- Area: 240
- Dimensions: 20 x 12
Bedroom 2
- Level: Second
- Area: 154
- Dimensions: 11 x 14
Bedroom 3
- Level: Second
- Area: 154
- Dimensions: 11 x 14
Dining room
- Dimensions: 0 x 0
Kitchen
- Level: Main
- Area: 120
- Dimensions: 10 x 12
Living room
- Level: Main
- Area: 210
- Dimensions: 14 x 15
Heating
- Natural Gas, Forced Air
Cooling
- Central Air
Features
- Has basement: No
- Has fireplace: No
Interior area
- Total structure area: 1,739
- Total interior livable area: 1,739 sqft
- Finished area above ground: 1,739
- Finished area below ground: 0
Property
Parking
- Total spaces: 2
- Parking features: Attached
- Attached garage spaces: 2
Features
- Levels: Two
- Patio & porch: Patio
- Fencing: Partial
Lot
- Size: 4,356 sqft
- Dimensions: 45 x 120
- Features: Up to 1/4 Acre.
Details
- Parcel number: 1112126015000
Construction
Type & style
- Home type: Townhouse
- Property subtype: Townhouse
- Attached to another structure: Yes
Materials
- Foundation: Slab
- Roof: Composition
Condition
- Not New and NOT a Model
- New construction: No
- Year built: 2009
Utilities & green energy
- Sewer: Public Sewer
- Water: Public
Community & neighborhood
Location
- Region: Lincoln
- Subdivision: TH - Hunters Pointe
HOA & financial
HOA
- Has HOA: Yes
- HOA fee: $115 monthly
- Amenities included: Water
- Services included: Maintenance Grounds, Snow Removal, Common Area Maintenance, Other, Trash
Other
Other facts
- Listing terms: VA Loan,FHA,Conventional,Cash
- Ownership: Fee Simple
Price history
| Date | Event | Price |
|---|---|---|
| 5/23/2025 | Listing removed | $1,800$1/sqft |
Source: Zillow Rentals Report a problem | ||
| 5/19/2025 | Listed for rent | $1,800$1/sqft |
Source: Zillow Rentals Report a problem | ||
| 5/14/2025 | Sold | $239,500-6.8%$138/sqft |
Source: | ||
| 4/23/2025 | Pending sale | $257,000$148/sqft |
Source: | ||
| 4/9/2025 | Listed for sale | $257,000+42.9%$148/sqft |
Source: | ||
Public tax history
| Year | Property taxes | Tax assessment |
|---|---|---|
| 2024 | $2,987 -17.5% | $216,100 |
| 2023 | $3,622 +4.1% | $216,100 +23.5% |
| 2022 | $3,480 -0.2% | $175,000 |
Find assessor info on the county website
Neighborhood: Belmont
Nearby schools
GreatSchools rating
- 2/10Campbell Elementary SchoolGrades: PK-5Distance: 0.4 mi
- 3/10Goodrich At Dawes Middle SchoolGrades: 6-8Distance: 0.6 mi
- 1/10North Star High SchoolGrades: 9-12Distance: 1.6 mi
Schools provided by the listing agent
- Elementary: Campbell
- Middle: Goodrich
- High: Lincoln North Star
- District: Lincoln Public Schools
Source: GPRMLS. This data may not be complete. We recommend contacting the local school district to confirm school assignments for this home.

Get pre-qualified for a loan
At Zillow Home Loans, we can pre-qualify you in as little as 5 minutes with no impact to your credit score.An equal housing lender. NMLS #10287.



