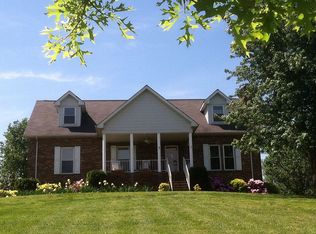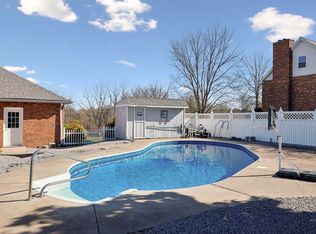Closed
$565,000
1848 Hidden Ridge Cir, Mount Juliet, TN 37122
3beds
2,463sqft
Single Family Residence, Residential
Built in 1987
0.92 Acres Lot
$593,800 Zestimate®
$229/sqft
$2,647 Estimated rent
Home value
$593,800
$558,000 - $635,000
$2,647/mo
Zestimate® history
Loading...
Owner options
Explore your selling options
What's special
Immaculate 3 Bedroom, 2.5 Bath Home on 1 acre with lots of Mature Trees in Back Yard, Large Living Room with Fireplace, Formal Dining Room, Spacious Open "Eat In" Kitchen with lots of Cabinets and Counter Space, Pantry, and beautiful views of back yard, Master Bedroom with Walk In Closet and Whirlpool Tub, Long Aggregate Driveway with Huge Parking Area, Rocking Chair Covered Front Porch and 16x12 Back Screened In Porch, Lots of Windows and Sky Lights in Both Full Baths and Bonus Room, Roof only 2 years old with gutter guards, Bonus room with Custom Built in Bookshelf with cabinets and slide out drawers and extra Large Storage Closet/Room. Newer Windows, New AC Upstairs, New Flooring Downstairs, Extra Large Garage with Workbench & Cabinets. HOA only $50.00 per year.
Zillow last checked: 8 hours ago
Listing updated: September 22, 2023 at 01:37pm
Listing Provided by:
Janice Becker, e-PRO 615-330-7198,
Cottage Realty
Bought with:
Lanee Young, 231506
Keller Williams Realty Mt. Juliet
Source: RealTracs MLS as distributed by MLS GRID,MLS#: 2562809
Facts & features
Interior
Bedrooms & bathrooms
- Bedrooms: 3
- Bathrooms: 3
- Full bathrooms: 2
- 1/2 bathrooms: 1
Bedroom 1
- Features: Full Bath
- Level: Full Bath
- Area: 221 Square Feet
- Dimensions: 17x13
Bedroom 2
- Area: 143 Square Feet
- Dimensions: 13x11
Bedroom 3
- Area: 110 Square Feet
- Dimensions: 11x10
Bonus room
- Features: Over Garage
- Level: Over Garage
- Area: 374 Square Feet
- Dimensions: 22x17
Dining room
- Features: Formal
- Level: Formal
- Area: 143 Square Feet
- Dimensions: 13x11
Kitchen
- Features: Eat-in Kitchen
- Level: Eat-in Kitchen
- Area: 220 Square Feet
- Dimensions: 20x11
Living room
- Features: Separate
- Level: Separate
- Area: 299 Square Feet
- Dimensions: 23x13
Heating
- Central, Natural Gas
Cooling
- Central Air, Electric
Appliances
- Included: Dishwasher, Ice Maker, Microwave, Refrigerator, Electric Oven, Electric Range
- Laundry: Utility Connection
Features
- Ceiling Fan(s), Extra Closets, Walk-In Closet(s)
- Flooring: Carpet, Laminate, Tile
- Basement: Crawl Space
- Number of fireplaces: 1
- Fireplace features: Gas
Interior area
- Total structure area: 2,463
- Total interior livable area: 2,463 sqft
- Finished area above ground: 2,463
Property
Parking
- Total spaces: 2
- Parking features: Garage Door Opener, Garage Faces Rear
- Attached garage spaces: 2
Features
- Levels: Two
- Stories: 2
- Patio & porch: Porch, Covered, Patio, Screened
Lot
- Size: 0.92 Acres
- Dimensions: 133.5 x 300
Details
- Parcel number: 050G B 00500 000
- Special conditions: Standard
- Other equipment: Air Purifier
Construction
Type & style
- Home type: SingleFamily
- Property subtype: Single Family Residence, Residential
Materials
- Brick, Vinyl Siding
Condition
- New construction: No
- Year built: 1987
Utilities & green energy
- Sewer: Septic Tank
- Water: Public
- Utilities for property: Electricity Available, Water Available, Cable Connected
Community & neighborhood
Security
- Security features: Security System, Smoke Detector(s)
Location
- Region: Mount Juliet
- Subdivision: Briarwood Sec 2
HOA & financial
HOA
- Has HOA: Yes
- HOA fee: $50 annually
Price history
| Date | Event | Price |
|---|---|---|
| 9/22/2023 | Sold | $565,000+0.9%$229/sqft |
Source: | ||
| 8/25/2023 | Contingent | $559,900$227/sqft |
Source: | ||
| 8/25/2023 | Listed for sale | $559,900+245.6%$227/sqft |
Source: | ||
| 9/24/1997 | Sold | $162,000$66/sqft |
Source: Public Record Report a problem | ||
Public tax history
| Year | Property taxes | Tax assessment |
|---|---|---|
| 2024 | $1,456 | $76,300 |
| 2023 | $1,456 | $76,300 |
| 2022 | $1,456 | $76,300 |
Find assessor info on the county website
Neighborhood: 37122
Nearby schools
GreatSchools rating
- 8/10Lakeview Elementary SchoolGrades: K-5Distance: 0.6 mi
- 7/10Mt. Juliet Middle SchoolGrades: 6-8Distance: 3.1 mi
- 8/10Green Hill High SchoolGrades: 9-12Distance: 1.8 mi
Schools provided by the listing agent
- Elementary: Lakeview Elementary School
- Middle: Mt. Juliet Middle School
- High: Green Hill High School
Source: RealTracs MLS as distributed by MLS GRID. This data may not be complete. We recommend contacting the local school district to confirm school assignments for this home.
Get a cash offer in 3 minutes
Find out how much your home could sell for in as little as 3 minutes with a no-obligation cash offer.
Estimated market value
$593,800
Get a cash offer in 3 minutes
Find out how much your home could sell for in as little as 3 minutes with a no-obligation cash offer.
Estimated market value
$593,800

