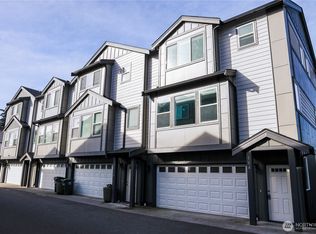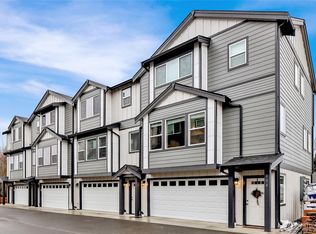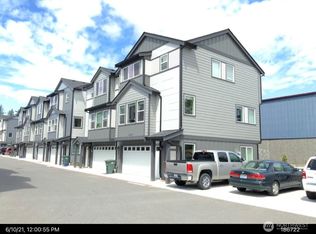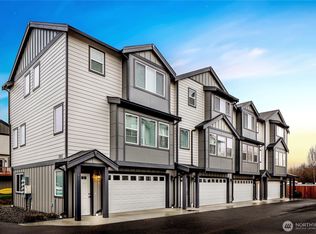Sold
Listed by:
Kyle H. Martin,
Muljat Group,
Kyle Coston,
Muljat Group
Bought with: MJB Real Estate Group
$1,546,000
1848 Eastgate Loop, Ferndale, WA 98248
--beds
--baths
5,616sqft
Quadruplex
Built in 2020
-- sqft lot
$1,545,900 Zestimate®
$275/sqft
$2,164 Estimated rent
Home value
$1,545,900
$1.39M - $1.72M
$2,164/mo
Zestimate® history
Loading...
Owner options
Explore your selling options
What's special
Modern 4-plex built in 2020 with strong rental history, low vacancy, and high-end finishes throughout. Each unit features quartz countertops, soft-close cabinets, stainless steel appliances, and LVP flooring. Second level offers an open layout with kitchen, private deck, living room, and half bath. All bedrooms and laundry are on the top floor; primary suite includes ensuite bath and walk-in closet. Ground floor includes a full-size 2-car garage that has has extra room for storage, including exterior access door. Turnkey investment in a prime location with 6.43%CAP / 13.67 GRM. A rare opportunity with reliable cash flow and minimal maintenance.
Zillow last checked: 8 hours ago
Listing updated: November 01, 2025 at 04:06am
Listed by:
Kyle H. Martin,
Muljat Group,
Kyle Coston,
Muljat Group
Bought with:
Jeff Engen, 21015477
MJB Real Estate Group
Source: NWMLS,MLS#: 2360799
Facts & features
Interior
Heating
- Ductless, Wall Unit(s), Electric
Cooling
- Ductless
Features
- Flooring: Laminate, Vinyl Plank, Carpet
- Has fireplace: No
Interior area
- Total structure area: 5,616
- Total interior livable area: 5,616 sqft
Property
Parking
- Total spaces: 8
- Covered spaces: 8
Features
- Has view: Yes
- View description: Territorial
Lot
- Size: 10,018 sqft
- Features: Corner Lot, Cul-De-Sac, Dead End Street, Paved
Details
- Parcel number: 3902173150890000
- Zoning description: Multi-Family,Jurisdiction: City
- Special conditions: Standard
Construction
Type & style
- Home type: MultiFamily
- Property subtype: Quadruplex
Materials
- Cement Planked, Wood Siding, Cement Plank
- Foundation: Slab
- Roof: Composition
Condition
- Very Good
- Year built: 2020
Utilities & green energy
- Electric: Company: Puget Sound Energy
- Sewer: Sewer Connected, Company: City of Ferndale
- Water: Public, Company: City of Ferndale
Community & neighborhood
Location
- Region: Ferndale
- Subdivision: Ferndale
HOA & financial
HOA
- HOA fee: $480 annually
Other
Other facts
- Listing terms: Cash Out,Conventional,VA Loan
- Cumulative days on market: 109 days
Price history
| Date | Event | Price |
|---|---|---|
| 10/1/2025 | Sold | $1,546,000-1.8%$275/sqft |
Source: | ||
| 8/6/2025 | Pending sale | $1,575,000$280/sqft |
Source: | ||
| 5/27/2025 | Price change | $1,575,000-3.1%$280/sqft |
Source: | ||
| 4/18/2025 | Listed for sale | $1,625,000+692.7%$289/sqft |
Source: | ||
| 5/21/2020 | Sold | $205,000$37/sqft |
Source: Public Record | ||
Public tax history
| Year | Property taxes | Tax assessment |
|---|---|---|
| 2024 | $10,471 +10.6% | $1,396,964 +2.6% |
| 2023 | $9,467 +1.7% | $1,361,610 +19.8% |
| 2022 | $9,307 +10.7% | $1,136,825 +21% |
Find assessor info on the county website
Neighborhood: 98248
Nearby schools
GreatSchools rating
- 6/10Cascadia Elementary SchoolGrades: K-5Distance: 1.6 mi
- 7/10Vista Middle SchoolGrades: 6-8Distance: 0.9 mi
- 5/10Ferndale High SchoolGrades: 9-12Distance: 1 mi
Schools provided by the listing agent
- Elementary: Cascadia Elem
- Middle: Vista Mid
- High: Ferndale High
Source: NWMLS. This data may not be complete. We recommend contacting the local school district to confirm school assignments for this home.

Get pre-qualified for a loan
At Zillow Home Loans, we can pre-qualify you in as little as 5 minutes with no impact to your credit score.An equal housing lender. NMLS #10287.



