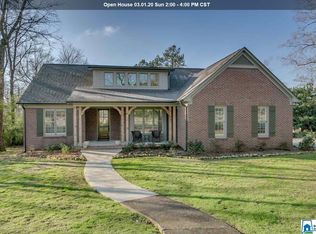Sold for $482,500
$482,500
1848 Cedarwood Rd, Birmingham, AL 35216
4beds
2,266sqft
Single Family Residence
Built in 1965
0.42 Acres Lot
$487,000 Zestimate®
$213/sqft
$2,775 Estimated rent
Home value
$487,000
$453,000 - $521,000
$2,775/mo
Zestimate® history
Loading...
Owner options
Explore your selling options
What's special
Located on a spacious lot in the heart of Vestavia, this traditional home features expansive living areas filled with natural light, creating an inviting atmosphere for both relaxing and entertaining. Multiple living spaces provide flexibility for a variety of lifestyle needs. Hardwood floors throughout portions of the home add warmth and character, while the comfortably sized bedrooms offer plenty of space to unwind and personalize. Cozy back patio overlooks an oversized, fully fenced backyard, ideal for relaxing, entertaining, or enjoying the outdoors with pets or guests. With great curb appeal, generous interiors, and a prime location just minutes from shopping, dining, and Vestavia's award-winning schools, this home offers both comfort and convenience.
Zillow last checked: 8 hours ago
Listing updated: July 23, 2025 at 06:30pm
Listed by:
Hayden Wald 205-919-5535,
RealtySouth-OTM-Acton Rd,
Mike Wald 205-541-0940,
RealtySouth-OTM-Acton Rd
Bought with:
Jay Moss
Apex Realty Services, LLC
Source: GALMLS,MLS#: 21420948
Facts & features
Interior
Bedrooms & bathrooms
- Bedrooms: 4
- Bathrooms: 3
- Full bathrooms: 2
- 1/2 bathrooms: 1
Primary bedroom
- Level: Second
Bedroom 1
- Level: Second
Bedroom 2
- Level: Second
Bedroom 3
- Level: Second
Primary bathroom
- Level: Second
Bathroom 1
- Level: First
Dining room
- Level: First
Family room
- Level: First
Kitchen
- Features: Laminate Counters
- Level: First
Living room
- Level: First
Basement
- Area: 0
Heating
- Central, Forced Air, Natural Gas
Cooling
- Central Air, Electric
Appliances
- Included: Electric Cooktop, Dishwasher, Electric Oven, Refrigerator, Gas Water Heater
- Laundry: Electric Dryer Hookup, Washer Hookup, Upper Level, Laundry Closet, Laundry (ROOM), Yes
Features
- Split Bedroom, Crown Molding, Smooth Ceilings, Linen Closet, Split Bedrooms, Tub/Shower Combo, Walk-In Closet(s)
- Flooring: Carpet, Hardwood, Tile
- Attic: Walk-In,Yes
- Number of fireplaces: 1
- Fireplace features: Brick (FIREPL), Den, Gas
Interior area
- Total interior livable area: 2,266 sqft
- Finished area above ground: 2,266
- Finished area below ground: 0
Property
Parking
- Total spaces: 2
- Parking features: Driveway, Off Street, On Street, Parking (MLVL), Garage Faces Side
- Garage spaces: 2
- Has uncovered spaces: Yes
Features
- Levels: One and One Half
- Stories: 1
- Patio & porch: Open (PATIO), Patio
- Exterior features: Sprinkler System
- Pool features: None
- Has view: Yes
- View description: None
- Waterfront features: No
Lot
- Size: 0.42 Acres
Details
- Parcel number: 2900251006003.00
- Special conditions: N/A
Construction
Type & style
- Home type: SingleFamily
- Property subtype: Single Family Residence
Materials
- 1 Side Brick, Wood Siding
- Foundation: Slab
Condition
- Year built: 1965
Utilities & green energy
- Water: Public
- Utilities for property: Sewer Connected
Community & neighborhood
Location
- Region: Birmingham
- Subdivision: Vestavia Hills
Other
Other facts
- Price range: $482.5K - $482.5K
Price history
| Date | Event | Price |
|---|---|---|
| 7/18/2025 | Sold | $482,500+7.2%$213/sqft |
Source: | ||
| 6/11/2025 | Contingent | $449,900$199/sqft |
Source: | ||
| 6/5/2025 | Listed for sale | $449,900$199/sqft |
Source: | ||
Public tax history
| Year | Property taxes | Tax assessment |
|---|---|---|
| 2025 | $3,740 | $40,960 |
| 2024 | $3,740 | $40,960 |
| 2023 | $3,740 -9.3% | $40,960 -9.1% |
Find assessor info on the county website
Neighborhood: 35216
Nearby schools
GreatSchools rating
- 10/10Vestavia Hills Elementary School EastGrades: PK-5Distance: 0.7 mi
- 10/10Louis Pizitz Middle SchoolGrades: 6-8Distance: 1.7 mi
- 8/10Vestavia Hills High SchoolGrades: 10-12Distance: 2 mi
Schools provided by the listing agent
- Elementary: Vestavia - East
- Middle: Pizitz
- High: Vestavia Hills
Source: GALMLS. This data may not be complete. We recommend contacting the local school district to confirm school assignments for this home.
Get a cash offer in 3 minutes
Find out how much your home could sell for in as little as 3 minutes with a no-obligation cash offer.
Estimated market value
$487,000
