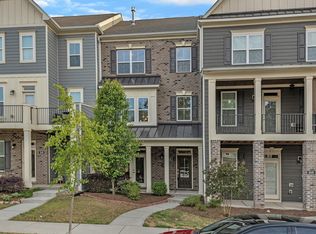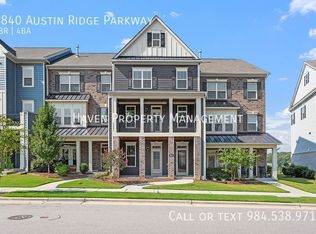Sold for $370,000
$370,000
1848 Austin Ridge Pkwy, Wake Forest, NC 27587
3beds
2,355sqft
Townhouse, Residential
Built in 2019
3,049.2 Square Feet Lot
$316,400 Zestimate®
$157/sqft
$2,147 Estimated rent
Home value
$316,400
$301,000 - $332,000
$2,147/mo
Zestimate® history
Loading...
Owner options
Explore your selling options
What's special
So much character, you won't want to miss this one! Stunning 3-bedroom 4 bath end unit townhome located in Wake Forest's Austin Creek Subdivision. Need a 1st floor office, school or playroom? You got it with this flex room which also provides its very own entry! Second floor opens to family room with gas fireplace. Living and kitchen boasts open concept with a convenient peninsula for entertaining. Primary suite is large enough for all your furniture, has many windows flooding the room with natural light and is topped off with tray ceiling. Very large walk-in closet is big enough for all your clothes and extra storage. Primary Bath has double vanity, walk-in shower, and a handy linen closet. Fresh paint throughout, washer and dryer included. Austin Creek Community Amenities available: Pool, entertaining / grilling zone, safe play area for the Kids, clubhouse, and many walking trails nearby. Location, Location, Location!! Very Close to Downtown Wake Forest, Shops, Restaurants, Coffee, Church and EASY commuting access to wherever you're heading.
Zillow last checked: 8 hours ago
Listing updated: October 27, 2025 at 11:57pm
Listed by:
Alan Hillman 919-999-6811,
Long & Foster Real Estate INC/Stonehenge
Bought with:
Brette Davis, 295798
eXp Realty, LLC - C
Pearl Tucker, 337486
eXp Realty, LLC - C
Source: Doorify MLS,MLS#: 2538802
Facts & features
Interior
Bedrooms & bathrooms
- Bedrooms: 3
- Bathrooms: 4
- Full bathrooms: 3
- 1/2 bathrooms: 1
Heating
- Electric, Heat Pump, Zoned
Cooling
- Central Air, Heat Pump, Zoned
Appliances
- Included: Dishwasher, Dryer, Gas Range, Gas Water Heater, Microwave, Plumbed For Ice Maker, Range Hood, Tankless Water Heater, Washer
- Laundry: Laundry Room, Upper Level
Features
- Entrance Foyer, Granite Counters, High Ceilings, Pantry, Walk-In Closet(s)
- Flooring: Carpet, Laminate, Tile
- Windows: Blinds, Insulated Windows
- Number of fireplaces: 1
- Fireplace features: Family Room, Gas Log
- Common walls with other units/homes: End Unit
Interior area
- Total structure area: 2,355
- Total interior livable area: 2,355 sqft
- Finished area above ground: 2,355
- Finished area below ground: 0
Property
Parking
- Total spaces: 2
- Parking features: Attached, Garage, Garage Door Opener, Garage Faces Rear
- Attached garage spaces: 2
Features
- Levels: Three Or More
- Stories: 3
- Patio & porch: Covered, Deck, Porch
- Exterior features: Balcony, Rain Gutters
- Has view: Yes
Lot
- Size: 3,049 sqft
- Dimensions: 30 x 84 x 20 x 17 x 87
- Features: Corner Lot, Landscaped
Details
- Parcel number: 1850659131
Construction
Type & style
- Home type: Townhouse
- Architectural style: Traditional
- Property subtype: Townhouse, Residential
- Attached to another structure: Yes
Materials
- Brick, Fiber Cement, Low VOC Paint/Sealant/Varnish
- Foundation: Slab
Condition
- New construction: No
- Year built: 2019
Details
- Builder name: LENNAR CAROLINAS LLC
Utilities & green energy
- Sewer: Public Sewer
- Water: Public
- Utilities for property: Cable Available
Green energy
- Energy efficient items: Thermostat
Community & neighborhood
Location
- Region: Wake Forest
- Subdivision: Austin Creek
HOA & financial
HOA
- Has HOA: Yes
- HOA fee: $185 monthly
- Amenities included: Clubhouse, Pool, Trail(s)
- Services included: Maintenance Grounds, Maintenance Structure
Price history
| Date | Event | Price |
|---|---|---|
| 1/12/2024 | Sold | $370,000+0.3%$157/sqft |
Source: | ||
| 12/7/2023 | Pending sale | $369,000$157/sqft |
Source: | ||
| 11/3/2023 | Listed for sale | $369,000+40.3%$157/sqft |
Source: | ||
| 4/26/2019 | Sold | $263,000-0.8%$112/sqft |
Source: Public Record Report a problem | ||
| 4/22/2019 | Listing removed | $1,850$1/sqft |
Source: West and Woodall Property Management Report a problem | ||
Public tax history
| Year | Property taxes | Tax assessment |
|---|---|---|
| 2025 | $3,359 +0.4% | $356,263 |
| 2024 | $3,346 +17.1% | $356,263 +45.9% |
| 2023 | $2,858 +4.2% | $244,193 |
Find assessor info on the county website
Neighborhood: 27587
Nearby schools
GreatSchools rating
- 6/10Sanford Creek ElementaryGrades: PK-5Distance: 2.4 mi
- 4/10Wake Forest Middle SchoolGrades: 6-8Distance: 3.4 mi
- 7/10Wake Forest High SchoolGrades: 9-12Distance: 3 mi
Schools provided by the listing agent
- Elementary: Wake County Schools
- Middle: Wake County Schools
- High: Wake County Schools
Source: Doorify MLS. This data may not be complete. We recommend contacting the local school district to confirm school assignments for this home.
Get a cash offer in 3 minutes
Find out how much your home could sell for in as little as 3 minutes with a no-obligation cash offer.
Estimated market value$316,400
Get a cash offer in 3 minutes
Find out how much your home could sell for in as little as 3 minutes with a no-obligation cash offer.
Estimated market value
$316,400

