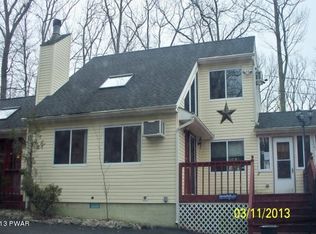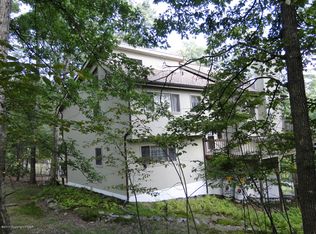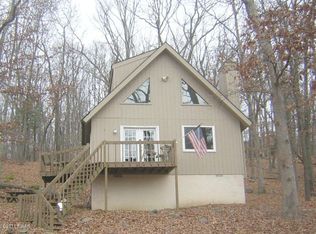EXPANDED CHALET WITH 3 BEDROOMS, 2 FULL BATHS, LOFT, FLOOR TO CEILING STONE FIREPLACE IN LIVING ROOM, LARGE KITCHEN WITH CENTER ISLAND BREAKFAST BAR, MASTER WITH FULL BATH, WRAP AROUND DECK, SCREEN PORCH, PAVED DRIVEWAY., Beds Description: 2+Bed1st, Baths: 1 Bath Level 1, Baths: 1 Bath Level 2, Eating Area: Dining Area
This property is off market, which means it's not currently listed for sale or rent on Zillow. This may be different from what's available on other websites or public sources.



