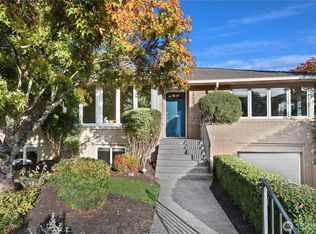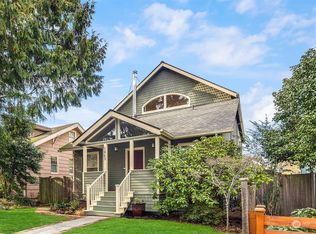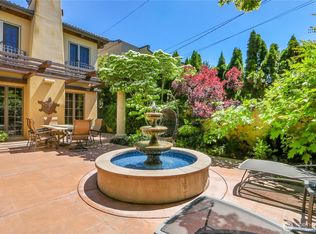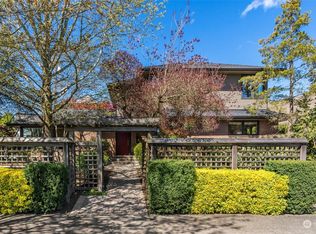Sold
Listed by:
Chris Sudore,
Coldwell Banker Bain
Bought with: Coldwell Banker Bain
$1,598,000
1848 40th Avenue E, Seattle, WA 98112
3beds
1,900sqft
Single Family Residence
Built in 1951
5,501.63 Square Feet Lot
$1,773,700 Zestimate®
$841/sqft
$4,382 Estimated rent
Home value
$1,773,700
$1.63M - $1.93M
$4,382/mo
Zestimate® history
Loading...
Owner options
Explore your selling options
What's special
Classic mid-century Madison Park beauty w/ updated lush landscaping. Quaint & quiet, yet just blocks to Mad Park Village. Open space illuminated by huge picture windows; indoor/outdoor living on TREX decks; rich refinished hardwds. Breezy flow kitchen to dining to living, w/ wood burning fireplace. Kitchen w/ all-new quartz counters & hardware; epic owner’s suite - an island of tranquility w/ closet & ensuite of dreams. Incredible English garden backyard, w/ whimsical brick path arcing past palatial lawn & private landscaping - fully fenced. Nearby shops, dining, transit options & easy access to freeways. Bonuses: blocks to McGilvra Elementary, parking for 6; new heat pump/AC; all new paint.
Zillow last checked: 8 hours ago
Listing updated: February 15, 2023 at 08:24am
Listed by:
Chris Sudore,
Coldwell Banker Bain
Bought with:
Terry Allen, 36856
Coldwell Banker Bain
Source: NWMLS,MLS#: 2036125
Facts & features
Interior
Bedrooms & bathrooms
- Bedrooms: 3
- Bathrooms: 2
- 3/4 bathrooms: 2
- Main level bedrooms: 1
Primary bedroom
- Level: Main
Bedroom
- Level: Lower
Bedroom
- Level: Lower
Bathroom three quarter
- Level: Main
Bathroom three quarter
- Level: Lower
Dining room
- Level: Main
Entry hall
- Level: Main
Family room
- Level: Main
Kitchen with eating space
- Level: Main
Living room
- Level: Main
Utility room
- Level: Lower
Heating
- Has Heating (Unspecified Type)
Cooling
- Has cooling: Yes
Appliances
- Included: Dishwasher_, Dryer, GarbageDisposal_, Microwave_, Refrigerator_, StoveRange_, Washer, Dishwasher, Garbage Disposal, Microwave, Refrigerator, StoveRange, Water Heater: Electric, Water Heater Location: Lower Level Closet
Features
- Bath Off Primary, Dining Room
- Flooring: Ceramic Tile, Hardwood, Carpet
- Windows: Double Pane/Storm Window, Skylight(s)
- Basement: Finished
- Number of fireplaces: 2
- Fireplace features: Wood Burning, Lower Level: 1, Main Level: 1, FirePlace
Interior area
- Total structure area: 1,900
- Total interior livable area: 1,900 sqft
Property
Parking
- Total spaces: 1
- Parking features: Attached Garage
- Attached garage spaces: 1
Features
- Levels: One
- Stories: 1
- Entry location: Main
- Patio & porch: Ceramic Tile, Hardwood, Wall to Wall Carpet, Bath Off Primary, Double Pane/Storm Window, Dining Room, Security System, Skylight(s), Walk-In Closet(s), FirePlace, Water Heater
- Has view: Yes
- View description: Territorial
Lot
- Size: 5,501 sqft
- Features: Curbs, Paved, Sidewalk, Cable TV, Deck, Fenced-Fully, Fenced-Partially, High Speed Internet
- Topography: Level
- Residential vegetation: Fruit Trees, Garden Space
Details
- Parcel number: 1084000109
- Zoning description: SF 5000
Construction
Type & style
- Home type: SingleFamily
- Architectural style: Contemporary
- Property subtype: Single Family Residence
Materials
- Brick, Cement/Concrete, Wood Siding
- Foundation: Poured Concrete
- Roof: Composition
Condition
- Good
- Year built: 1951
- Major remodel year: 1951
Utilities & green energy
- Electric: Company: Seattle City Light
- Sewer: Sewer Connected, Company: City of Seattle
- Water: Public, Company: City of Seattle
Community & neighborhood
Security
- Security features: Security System
Location
- Region: Seattle
- Subdivision: Madison Park
Other
Other facts
- Cumulative days on market: 829 days
Price history
| Date | Event | Price |
|---|---|---|
| 2/9/2023 | Sold | $1,598,000+7.6%$841/sqft |
Source: | ||
| 1/15/2023 | Listing removed | -- |
Source: Zillow Rentals | ||
| 1/1/2023 | Listed for rent | $5,600-6.7%$3/sqft |
Source: Zillow Rentals | ||
| 2/26/2021 | Listing removed | -- |
Source: Owner | ||
| 6/4/2020 | Listing removed | $6,000$3/sqft |
Source: Owner | ||
Public tax history
| Year | Property taxes | Tax assessment |
|---|---|---|
| 2024 | $15,909 +11.2% | $1,645,000 +9.7% |
| 2023 | $14,310 -0.1% | $1,500,000 -10.7% |
| 2022 | $14,328 +13.1% | $1,680,000 +23.4% |
Find assessor info on the county website
Neighborhood: Madison Park
Nearby schools
GreatSchools rating
- 7/10McGilvra Elementary SchoolGrades: K-5Distance: 0.2 mi
- 7/10Edmonds S. Meany Middle SchoolGrades: 6-8Distance: 1.5 mi
- 8/10Garfield High SchoolGrades: 9-12Distance: 2.3 mi
Schools provided by the listing agent
- Elementary: Mc Gilvra
- Middle: Meany Mid
- High: Garfield High
Source: NWMLS. This data may not be complete. We recommend contacting the local school district to confirm school assignments for this home.

Get pre-qualified for a loan
At Zillow Home Loans, we can pre-qualify you in as little as 5 minutes with no impact to your credit score.An equal housing lender. NMLS #10287.
Sell for more on Zillow
Get a free Zillow Showcase℠ listing and you could sell for .
$1,773,700
2% more+ $35,474
With Zillow Showcase(estimated)
$1,809,174


