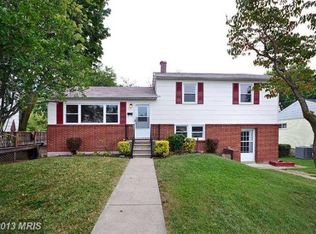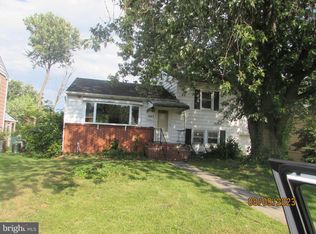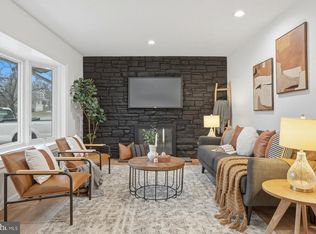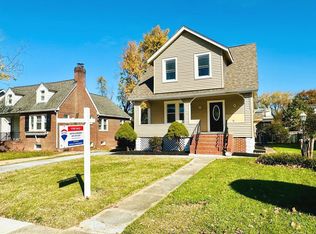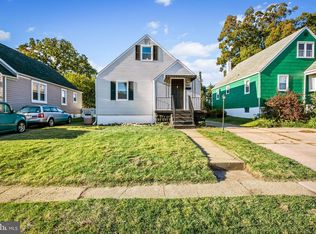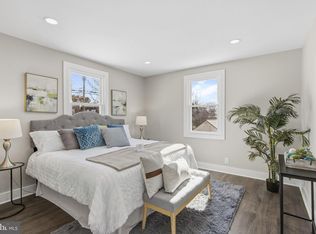Fully Renovated 4-Bedroom Home in Harford Park This 4-bedroom, 2-bath home in the Harford Park community of Parkville has been fully refinished from top to bottom. Step inside to newly refinished hardwood floors and a chef’s kitchen with brand-new cabinets, quartz countertops, a full-height quartz backsplash, and a large island with seating. The main level offers an open living and dining area connected to the kitchen. Upstairs, you’ll find three bedrooms and a full bath. The lower level adds a fourth bedroom, second full bath, and a walkout to the backyard—ideal for guests or a home office. The fully finished basement provides additional living space, laundry, and another walkout to the fenced yard and patio. With four finished levels, modern updates throughout, and a spacious backyard, this home is ready for its next owner. Conveniently located near schools, shopping, dining, and major commuter routes.
For sale
$379,900
1847 Wycliffe Rd, Baltimore, MD 21234
4beds
1,824sqft
Est.:
Single Family Residence
Built in 1960
6,100 Square Feet Lot
$381,700 Zestimate®
$208/sqft
$-- HOA
What's special
Modern updates throughoutWalkout to the backyardSpacious backyardNewly refinished hardwood floorsFenced yard and patioFull-height quartz backsplashQuartz countertops
- 46 days |
- 817 |
- 55 |
Zillow last checked: 8 hours ago
Listing updated: February 24, 2026 at 11:45am
Listed by:
Saul Kloper 410-913-0771,
Samson Properties 4433178125
Source: Bright MLS,MLS#: MDBC2149860
Tour with a local agent
Facts & features
Interior
Bedrooms & bathrooms
- Bedrooms: 4
- Bathrooms: 2
- Full bathrooms: 2
Rooms
- Room types: Living Room, Bedroom 2, Bedroom 3, Bedroom 4, Kitchen, Basement, Bedroom 1, Bathroom 1, Bathroom 2
Bedroom 1
- Features: Flooring - HardWood
- Level: Upper
Bedroom 2
- Features: Flooring - HardWood
- Level: Upper
Bedroom 3
- Features: Flooring - HardWood
- Level: Upper
Bedroom 4
- Features: Flooring - Laminate Plank
- Level: Lower
Bathroom 1
- Features: Flooring - Ceramic Tile
- Level: Upper
Bathroom 2
- Features: Flooring - Laminate Plank
- Level: Lower
Basement
- Features: Flooring - Laminate Plank
- Level: Lower
Kitchen
- Features: Flooring - Laminate Plank
- Level: Main
Living room
- Features: Flooring - HardWood
- Level: Main
Heating
- Central, Heat Pump, Humidity Control, Programmable Thermostat, Natural Gas
Cooling
- Central Air, Programmable Thermostat, Electric
Appliances
- Included: Dryer, Humidifier, Microwave, Oven/Range - Gas, Refrigerator, Washer, Water Heater, Gas Water Heater
- Laundry: In Basement
Features
- Dining Area, Floor Plan - Traditional, Eat-in Kitchen
- Flooring: Hardwood, Laminate, Carpet
- Basement: Improved,Finished,Side Entrance,Walk-Out Access,Rear Entrance
- Has fireplace: No
Interior area
- Total structure area: 1,824
- Total interior livable area: 1,824 sqft
- Finished area above ground: 1,344
- Finished area below ground: 480
Property
Parking
- Total spaces: 2
- Parking features: Garage Faces Front, Inside Entrance, Concrete, Driveway, Attached
- Attached garage spaces: 1
- Uncovered spaces: 1
Accessibility
- Accessibility features: Other
Features
- Levels: Multi/Split,Four
- Stories: 4
- Exterior features: Lighting, Other
- Pool features: None
- Fencing: Wire,Other
Lot
- Size: 6,100 Square Feet
- Dimensions: 1.00 x
- Features: Front Yard, Rear Yard, Landscaped
Details
- Additional structures: Above Grade, Below Grade
- Parcel number: 04090918721700
- Zoning: R
- Special conditions: Standard
Construction
Type & style
- Home type: SingleFamily
- Property subtype: Single Family Residence
Materials
- Other
- Foundation: Block
Condition
- New construction: No
- Year built: 1960
- Major remodel year: 2025
Utilities & green energy
- Sewer: Public Sewer
- Water: Public
Community & HOA
Community
- Subdivision: Harford Park
HOA
- Has HOA: No
Location
- Region: Baltimore
Financial & listing details
- Price per square foot: $208/sqft
- Tax assessed value: $243,300
- Annual tax amount: $2,949
- Date on market: 1/12/2026
- Listing agreement: Exclusive Right To Sell
- Listing terms: Cash,Conventional,FHA,VA Loan
- Ownership: Fee Simple
Estimated market value
$381,700
$363,000 - $401,000
$2,508/mo
Price history
Price history
| Date | Event | Price |
|---|---|---|
| 2/25/2026 | Listed for sale | $379,900$208/sqft |
Source: | ||
| 1/30/2026 | Pending sale | $379,900$208/sqft |
Source: | ||
| 1/12/2026 | Listed for sale | $379,900$208/sqft |
Source: | ||
| 1/5/2026 | Listing removed | $379,900$208/sqft |
Source: | ||
| 12/23/2025 | Contingent | $379,900$208/sqft |
Source: | ||
| 12/9/2025 | Price change | $379,900-1.3%$208/sqft |
Source: | ||
| 11/14/2025 | Listed for sale | $384,900$211/sqft |
Source: | ||
| 10/9/2025 | Contingent | $384,900$211/sqft |
Source: | ||
| 10/6/2025 | Price change | $384,900-1.3%$211/sqft |
Source: | ||
| 9/24/2025 | Listed for sale | $390,000-1%$214/sqft |
Source: | ||
| 9/24/2025 | Listing removed | $394,000$216/sqft |
Source: | ||
| 9/18/2025 | Price change | $394,000-1.5%$216/sqft |
Source: | ||
| 8/27/2025 | Listed for sale | $399,900+42.8%$219/sqft |
Source: | ||
| 7/3/2025 | Sold | $280,000+0%$154/sqft |
Source: | ||
| 6/20/2025 | Pending sale | $279,900$153/sqft |
Source: | ||
| 6/19/2025 | Listed for sale | $279,900+13895%$153/sqft |
Source: | ||
| 3/15/2021 | Sold | $2,000-99.2%$1/sqft |
Source: Public Record Report a problem | ||
| 12/2/2020 | Sold | $250,000+2.1%$137/sqft |
Source: Public Record Report a problem | ||
| 9/9/2020 | Pending sale | $244,900$134/sqft |
Source: Coldwell Banker Residential Brokerage #MDBC504648 Report a problem | ||
| 9/4/2020 | Listed for sale | $244,900$134/sqft |
Source: Coldwell Banker Residential Brokerage #MDBC504648 Report a problem | ||
Public tax history
Public tax history
| Year | Property taxes | Tax assessment |
|---|---|---|
| 2025 | $3,453 +23.9% | $243,300 +5.8% |
| 2024 | $2,788 +6.1% | $230,000 +6.1% |
| 2023 | $2,626 +6.5% | $216,700 +6.5% |
| 2022 | $2,465 +6.8% | $203,400 +6.8% |
| 2021 | $2,308 +7.3% | $190,467 +7.3% |
| 2020 | $2,152 +7.9% | $177,533 +7.9% |
| 2019 | $1,995 +0.8% | $164,600 +0.8% |
| 2018 | $1,980 +0.8% | $163,367 +0.8% |
| 2017 | $1,965 -25% | $162,133 +0.8% |
| 2016 | $2,621 | $160,900 |
| 2015 | $2,621 | $160,900 |
| 2014 | $2,621 | $160,900 -17.7% |
| 2013 | -- | $195,500 |
| 2012 | -- | $195,500 |
| 2011 | -- | $195,500 -10.7% |
| 2010 | -- | $219,040 +11.2% |
| 2009 | -- | $196,950 +12.6% |
| 2008 | -- | $174,860 +14.5% |
| 2007 | -- | $152,770 +11.2% |
| 2006 | -- | $137,380 +12.6% |
| 2005 | -- | $121,990 +14.4% |
| 2004 | -- | $106,600 +1.6% |
| 2003 | -- | $104,876 +1.7% |
| 2002 | -- | $103,153 +1.7% |
| 2001 | -- | $101,430 |
Find assessor info on the county website
BuyAbility℠ payment
Est. payment
$2,083/mo
Principal & interest
$1757
Property taxes
$326
Climate risks
Neighborhood: 21234
Nearby schools
GreatSchools rating
- 6/10Villa Cresta Elementary SchoolGrades: PK-5Distance: 2.4 mi
- 4/10Parkville Middle & Center Of TechnologyGrades: 6-8Distance: 1.6 mi
- 3/10Parkville High & Center For Math/ScienceGrades: 9-12Distance: 1.2 mi
Schools provided by the listing agent
- District: Baltimore County Public Schools
Source: Bright MLS. This data may not be complete. We recommend contacting the local school district to confirm school assignments for this home.
