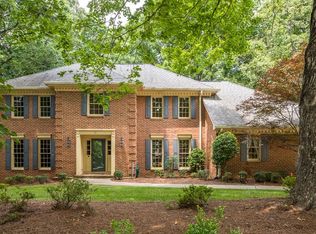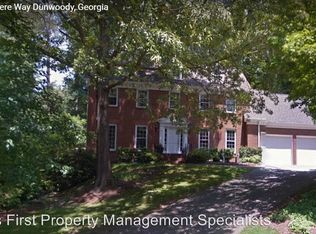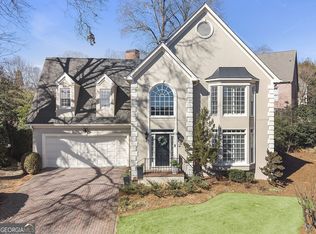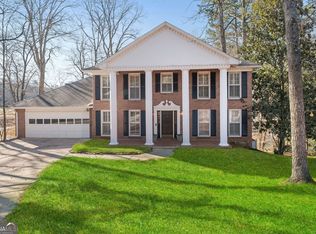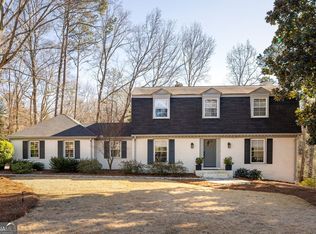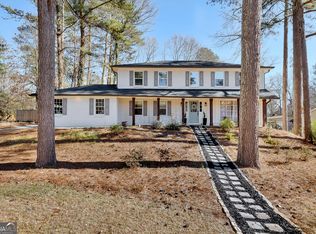Renovated with intention and designed for effortless living, this polished residence is move-in ready and ideally positioned in the highly coveted Dunwoody Club Forest West. The home offers a thoughtfully designed four-bedroom layout, anchored by an oversized primary suite that feels like a true private retreat. The spa-inspired bath features a soaking tub, separate glass-enclosed shower, dual vanities, and an exceptionally generous walk-in closet. The main level balances elegance and everyday comfort with formal living and dining rooms ideal for entertaining, along with a warm and inviting family room complete with a fireplace and custom built-ins. At the heart of the home, the light-filled kitchen is both functional and welcoming, offering expansive counter space, ample storage, premium stainless-steel appliances, and a large pantry-perfect for daily living or hosting with ease. The adjacent breakfast area opens to a charming covered portico, creating a seamless indoor-outdoor connection for morning coffee or relaxed meals. The upper level is completed by three additional well-proportioned bedrooms and a beautifully updated shared bath with dual sinks and timeless finishes. Downstairs, the finished terrace level extends the home's versatility, featuring a second fireplace and a full bathroom-ideal for a media room, guest suite, home office, or recreational space. Tucked away on a quiet cul-de-sac, the property sits on a private, level, fenced backyard, offering an ideal backdrop for outdoor entertaining, play, or peaceful relaxation.
Active
$835,000
1847 Withmere Way, Atlanta, GA 30338
4beds
3,390sqft
Est.:
Single Family Residence
Built in 1978
0.39 Acres Lot
$821,000 Zestimate®
$246/sqft
$-- HOA
What's special
Second fireplacePrivate level fenced backyardCustom built-insLight-filled kitchenExpansive counter spaceLarge pantryRenovated with intention
- 2 days |
- 1,823 |
- 65 |
Zillow last checked: 8 hours ago
Listing updated: January 30, 2026 at 06:43am
Listed by:
Nicholas Brown 770-630-5430,
Compass
Source: GAMLS,MLS#: 10680690
Tour with a local agent
Facts & features
Interior
Bedrooms & bathrooms
- Bedrooms: 4
- Bathrooms: 4
- Full bathrooms: 3
- 1/2 bathrooms: 1
Rooms
- Room types: Family Room, Laundry
Kitchen
- Features: Breakfast Room, Kitchen Island
Heating
- Central
Cooling
- Central Air
Appliances
- Included: Refrigerator, Dishwasher
- Laundry: Other
Features
- Bookcases, Double Vanity
- Flooring: Hardwood
- Basement: Finished,Partial
- Number of fireplaces: 2
- Fireplace features: Basement, Family Room, Gas Log, Masonry
- Common walls with other units/homes: No Common Walls
Interior area
- Total structure area: 3,390
- Total interior livable area: 3,390 sqft
- Finished area above ground: 2,766
- Finished area below ground: 624
Property
Parking
- Total spaces: 2
- Parking features: Garage
- Has garage: Yes
Accessibility
- Accessibility features: Accessible Kitchen
Features
- Levels: Two
- Stories: 2
- Patio & porch: Patio
- Fencing: Back Yard
Lot
- Size: 0.39 Acres
- Features: Corner Lot, Cul-De-Sac
Details
- Parcel number: 1838006010
Construction
Type & style
- Home type: SingleFamily
- Architectural style: Traditional
- Property subtype: Single Family Residence
Materials
- Brick
- Foundation: Block
- Roof: Composition
Condition
- Resale
- New construction: No
- Year built: 1978
Utilities & green energy
- Sewer: Public Sewer
- Water: Public
- Utilities for property: Cable Available, Electricity Available, Natural Gas Available
Community & HOA
Community
- Features: Street Lights
- Subdivision: Dunwoody Club Forest West
HOA
- Has HOA: No
- Services included: None
Location
- Region: Atlanta
Financial & listing details
- Price per square foot: $246/sqft
- Tax assessed value: $803,400
- Annual tax amount: $13,406
- Date on market: 1/30/2026
- Listing agreement: Exclusive Right To Sell
- Electric utility on property: Yes
Estimated market value
$821,000
$780,000 - $862,000
$4,204/mo
Price history
Price history
| Date | Event | Price |
|---|---|---|
| 1/30/2026 | Listed for sale | $835,000+31.5%$246/sqft |
Source: | ||
| 10/18/2019 | Sold | $635,000$187/sqft |
Source: | ||
| 9/25/2019 | Pending sale | $635,000$187/sqft |
Source: Berkshire Hathaway HomeServices Georgia Properties - Dunwoody Sandy Springs #6615248 Report a problem | ||
| 9/12/2019 | Listed for sale | $635,000+21%$187/sqft |
Source: Berkshire Hathaway HomeServices Georgia Properties #6615248 Report a problem | ||
| 7/30/2008 | Sold | $525,000-3.7%$155/sqft |
Source: Public Record Report a problem | ||
Public tax history
Public tax history
| Year | Property taxes | Tax assessment |
|---|---|---|
| 2025 | -- | $321,360 +7.5% |
| 2024 | $12,226 +3.4% | $298,960 +2.2% |
| 2023 | $11,819 +3.1% | $292,520 +3.9% |
Find assessor info on the county website
BuyAbility℠ payment
Est. payment
$4,996/mo
Principal & interest
$4022
Property taxes
$682
Home insurance
$292
Climate risks
Neighborhood: 30338
Nearby schools
GreatSchools rating
- 8/10Vanderlyn Elementary SchoolGrades: PK-5Distance: 1.1 mi
- 6/10Peachtree Middle SchoolGrades: 6-8Distance: 2.5 mi
- 7/10Dunwoody High SchoolGrades: 9-12Distance: 1.1 mi
Schools provided by the listing agent
- Elementary: Vanderlyn
- Middle: Peachtree
- High: Dunwoody
Source: GAMLS. This data may not be complete. We recommend contacting the local school district to confirm school assignments for this home.
- Loading
- Loading
