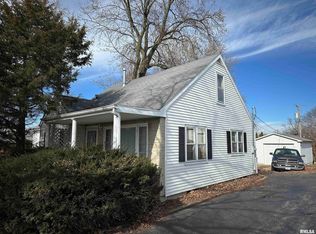Sold for $240,000 on 06/09/25
$240,000
1847 W Jerome Ave, Springfield, IL 62704
5beds
3,096sqft
Single Family Residence, Residential
Built in ----
0.3 Acres Lot
$246,000 Zestimate®
$78/sqft
$-- Estimated rent
Home value
$246,000
$226,000 - $268,000
Not available
Zestimate® history
Loading...
Owner options
Explore your selling options
What's special
This sprawling Ranch is larger than it looks, featuring five legitimate bedrooms, three full bathrooms and close to 3,100 sqft. of beautifully finished living space! Like-new construction inside with brand new drywall, fresh paint, lighting, fixtures & LVP flooring throughout! Additional 2024-25 upgrades include a remodeled kitchen & 3 new bathrooms, complete finishing of basement, new driveway, stamped concrete sidewalk, exterior paint job on the home and a brand new oversized 28x24 garage w/concrete floor. Large backyard offers a new rear deck space for outdoor entertaining! Enjoy a prime location close to all West side amenities - shopping, restaurants, banks, gas station coffee shops - all just steps away from your front door. Pre-inspected for buyer's peace of mind! Schedule a showing today!
Zillow last checked: 8 hours ago
Listing updated: June 10, 2025 at 01:11pm
Listed by:
Crystal Germeraad Pref:217-685-9575,
RE/MAX Professionals
Bought with:
Melissa M Grady, 475114067
The Real Estate Group, Inc.
Source: RMLS Alliance,MLS#: CA1034561 Originating MLS: Capital Area Association of Realtors
Originating MLS: Capital Area Association of Realtors

Facts & features
Interior
Bedrooms & bathrooms
- Bedrooms: 5
- Bathrooms: 3
- Full bathrooms: 3
Bedroom 1
- Level: Main
- Dimensions: 11ft 3in x 15ft 4in
Bedroom 2
- Level: Main
- Dimensions: 15ft 8in x 13ft 9in
Bedroom 3
- Level: Main
- Dimensions: 10ft 1in x 13ft 9in
Bedroom 4
- Level: Lower
- Dimensions: 17ft 5in x 10ft 1in
Bedroom 5
- Level: Lower
- Dimensions: 11ft 3in x 14ft 4in
Other
- Level: Main
- Dimensions: 24ft 0in x 12ft 5in
Other
- Area: 1316
Kitchen
- Level: Main
- Dimensions: 18ft 3in x 18ft 5in
Living room
- Level: Main
- Dimensions: 21ft 1in x 12ft 9in
Main level
- Area: 1780
Recreation room
- Level: Lower
- Dimensions: 44ft 6in x 13ft 1in
Heating
- Forced Air
Cooling
- Central Air
Appliances
- Included: Dishwasher, Dryer, Range, Refrigerator, Washer
Features
- Ceiling Fan(s)
- Windows: Blinds
- Basement: Egress Window(s),Finished,Full
Interior area
- Total structure area: 1,780
- Total interior livable area: 3,096 sqft
Property
Parking
- Total spaces: 2
- Parking features: Detached, Oversized
- Garage spaces: 2
- Details: Number Of Garage Remotes: 1
Features
- Patio & porch: Deck
Lot
- Size: 0.30 Acres
- Dimensions: 80 x 165
- Features: Level
Details
- Parcel number: 2208.0152026
Construction
Type & style
- Home type: SingleFamily
- Architectural style: Ranch
- Property subtype: Single Family Residence, Residential
Materials
- Brick, Vinyl Siding
- Foundation: Concrete Perimeter
- Roof: Shingle
Condition
- New construction: No
Utilities & green energy
- Sewer: Public Sewer
- Water: Public
Community & neighborhood
Location
- Region: Springfield
- Subdivision: Jerome
Other
Other facts
- Road surface type: Paved
Price history
| Date | Event | Price |
|---|---|---|
| 6/9/2025 | Sold | $240,000-4%$78/sqft |
Source: | ||
| 5/14/2025 | Pending sale | $250,000$81/sqft |
Source: | ||
| 4/24/2025 | Price change | $250,000-3.8%$81/sqft |
Source: | ||
| 4/9/2025 | Price change | $260,000-5.5%$84/sqft |
Source: | ||
| 3/19/2025 | Price change | $275,000-4.8%$89/sqft |
Source: | ||
Public tax history
Tax history is unavailable.
Neighborhood: 62704
Nearby schools
GreatSchools rating
- 5/10Lindsay SchoolGrades: K-5Distance: 2 mi
- 3/10Benjamin Franklin Middle SchoolGrades: 6-8Distance: 1 mi
- 2/10Springfield Southeast High SchoolGrades: 9-12Distance: 3.6 mi

Get pre-qualified for a loan
At Zillow Home Loans, we can pre-qualify you in as little as 5 minutes with no impact to your credit score.An equal housing lender. NMLS #10287.
